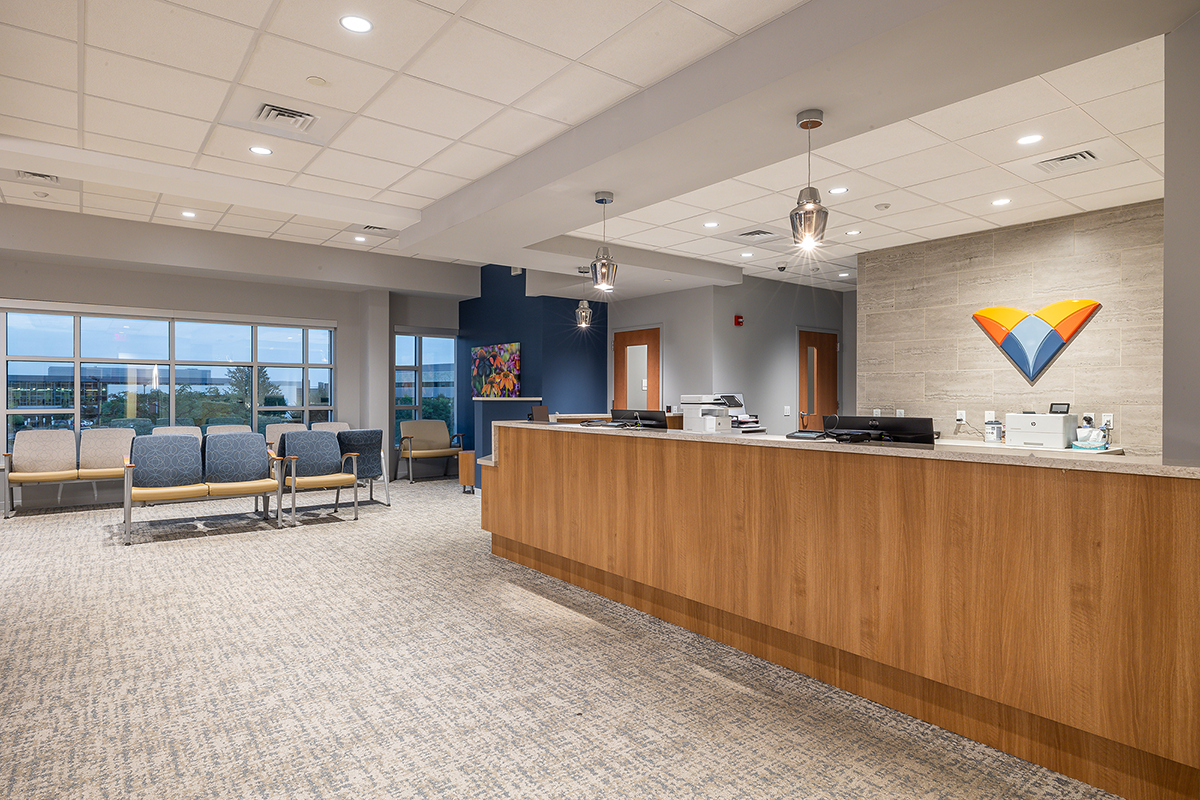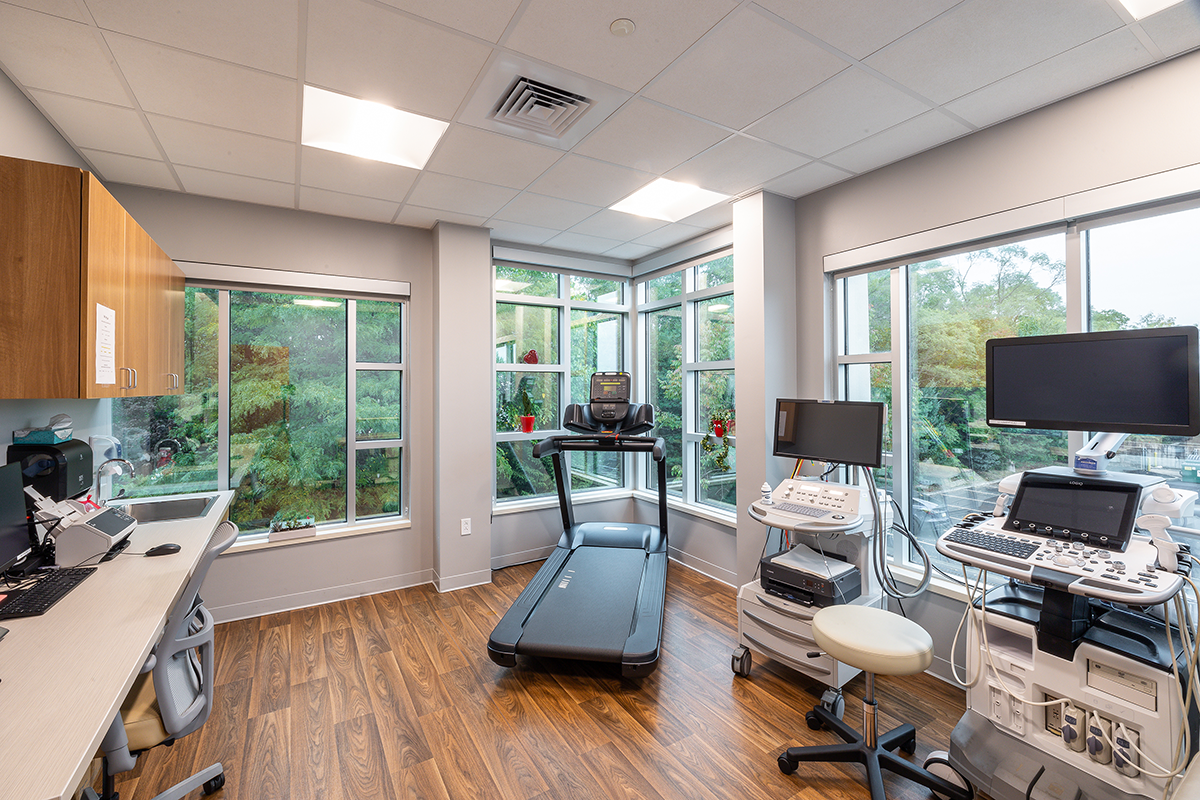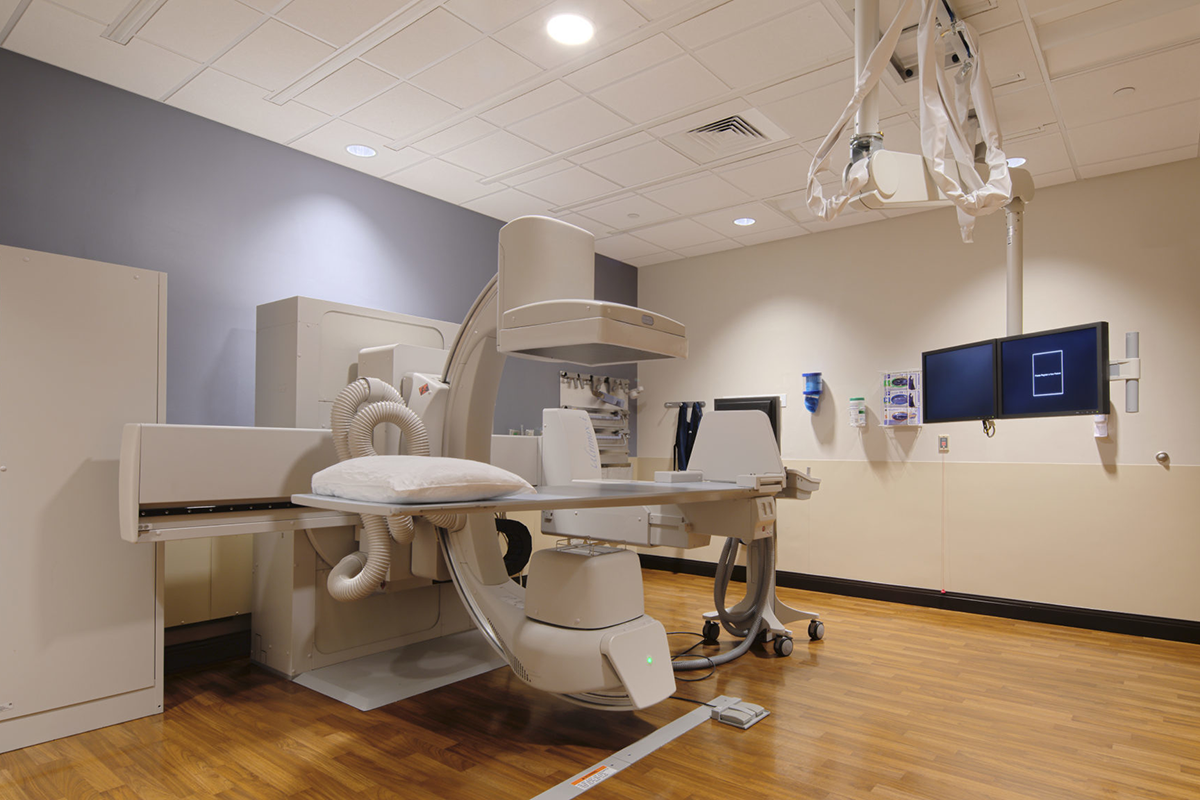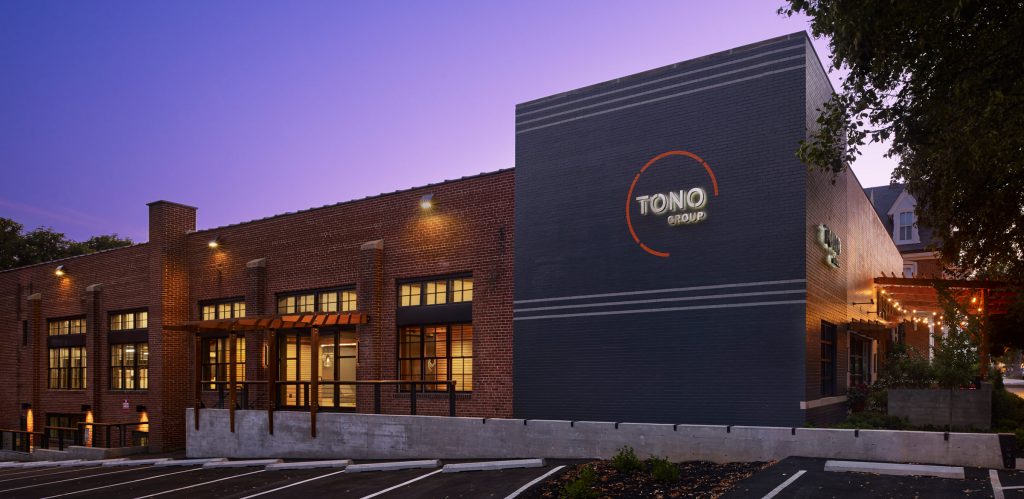
Healthcare Pavilions: Improving Patient Experience with Meaningful Design
Nearly three quarters of surveyed healthcare executives (72%) cited “improved consumer experience, engagement, and trust” as a priority this year. As the healthcare sector evolves, improving the patient experience involves not only advancing medical care but also enhancing the environments where care is provided.
It is well-known that the physical spaces around us greatly influence our physical and mental health. In healthcare settings, design can directly impact stress levels, recovery times and overall patient satisfaction. However, traditional hospital designs often feel impersonal and sterile with harsh lighting, loud noises, and confusing layouts. These environments can induce stress, delay healing, hinder privacy, and even decrease staff efficiency.
How to Improve Patient Experience
As healthcare leaders look into ways to design facilities focused on patients’ needs, values, and well-being, many are discovering answers in the healthcare pavilion model.
This patient-centered environment unifies multi-disciplinary medical practices under one roof. Services are thoughtfully aligned to patient needs, allowing healthcare recipients to receive comprehensive care from one familiar location. Some health centers might concentrate on broad specialties like women’s health or heart health. Others could be built to make it easier to reach smaller practices that are spread out over different locations.
Design to Minimize Over Sensory Stimulation
One of the most distinguishing characteristics of the healthcare pavilion is its holistic approach to design. The patient is supported from the time they arrive to the time they leave and at every touchpoint in between. Thoughtful design features put patients at ease throughout the experience. Lighting, acoustics, and aesthetics are carefully selected to minimize sensory stimulation and promote calm.
Design Comfortable Waiting Areas
Centralized waiting and reception areas simplify navigation, while clear spatial organization reduces confusion making each visit more intuitive and comfortable. Amenities like access to T.V. and nourishment can also be integrated to add to patient comfort. Wayfinding strategies can be conveyed through material choices such as ceiling conditions, flooring, or door treatments. For example, allocating unique door styles or colors to each practice provides a way to define practices or nurse’s stations.
Integrate Enhanced Technology
Integrating technology through design can help to advance care while making these features seamless and unobtrusive to patients. For example, in-room check-out kiosks preserve privacy and digital data collection can pull insights from wearable technologies such as heart rate or sleep history.
Streamline Patient Journey
During the design-build process, closely examining workflows, monitoring the current patient journey, and consulting with patient advisory councils will help ensure the patient experience is considered in every decision.
Real World Examples of Healthcare Design
Cardiology Center Design Moorestown, NJ
TONO Group pulled from these patient-centered design philosophies to develop the Virtua Health Cardiology Center located in Moorestown, New Jersey. An abundance of natural light and a warm color palette welcomes patients as they enter a comfortable waiting room that sets the tone for care. Inside each patient room, careful consideration was given to the distinct needs of the cardiology patients that the practices serve, as well as the equipment healthcare providers will use. The intentional layout promotes an efficient workflow for staff and comfort and ease for patients. The visual aesthetic was crafted to reflect the same calming atmosphere experienced in the waiting area.


Healthcare Pavilion Design Lancaster, PA
Located in Lancaster, PA, Penn Medicine/Lancaster General Health adopted a centralized concept at its Suburban Pavilion healthcare facility. The pavilion encompasses an array of outpatient practices including primary care, women’s health, imaging and specialty care physicians within the multi-level facility.
TONO Group worked with the healthcare leadership to design and renovate a select number of suites within the pavilion buildings. In addition to meeting all programmatic and technology infrastructure requirements, TONO carefully analyzed the staff and patient workflows within each space.
As a result, staff work areas were strategically placed to promote safety and comply with code, while maintaining an open and calming environment for patients.

TONO Group is Redefining Healthcare Through Design
Healthcare pavilions represent more than architectural innovation; they embody a cultural shift in how care is delivered and received. By designing with empathy and purpose, patients’ needs remain at the center of all design and renovation decisions.
At TONO Group, we believe that transforming healthcare design begins by listening. We want to understand the challenges our clients face as they welcome, care for, and advise their patients throughout their health and wellness journey.
From the first point of contact to the final moments of treatment, every touchpoint in a patient’s experience matters. By combining real-world feedback with our knowledge of healthcare building codes, and our well-established experience in planning strategies, we can create an environment that is uniquely attuned to the patient experience.
Whether the project is a modern healthcare pavilion or a single practice medical office redesign, our team is dedicated to creating meaningful spaces that advance health and well-being for all. Explore a collection of our healthcare projects to learn more about our expertise.

