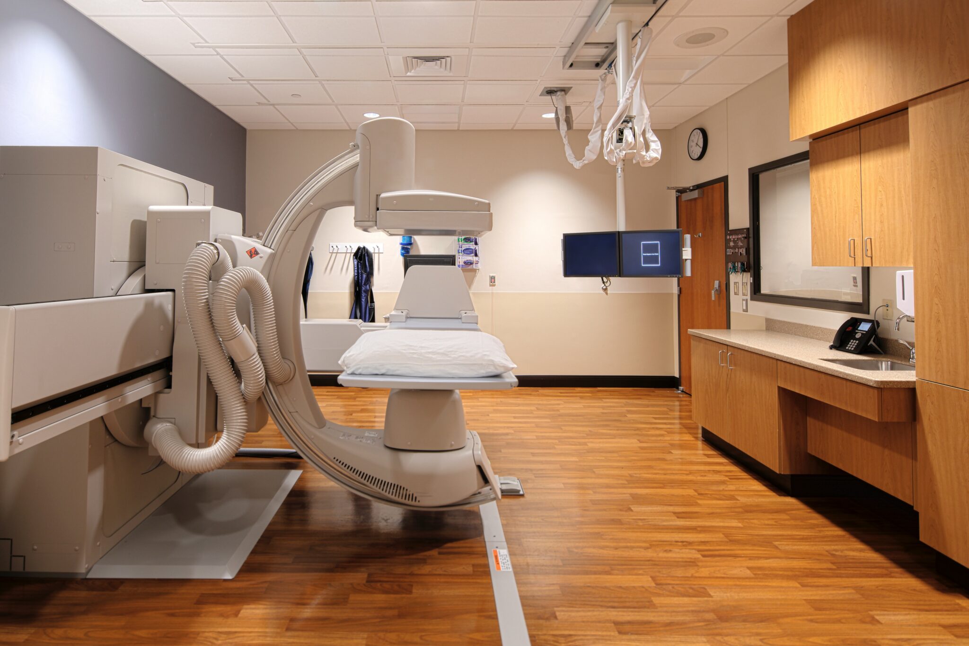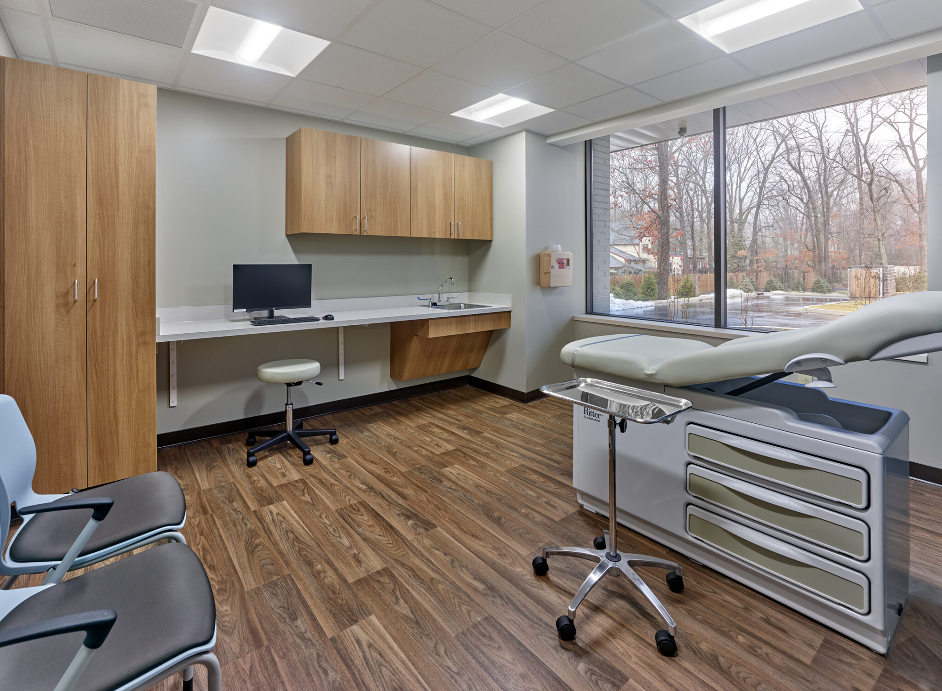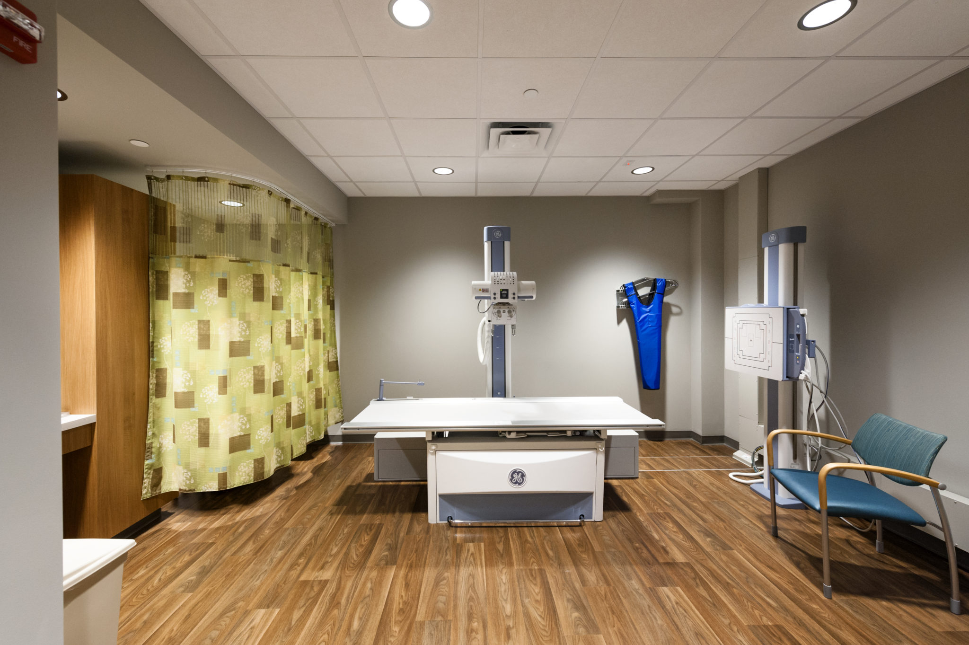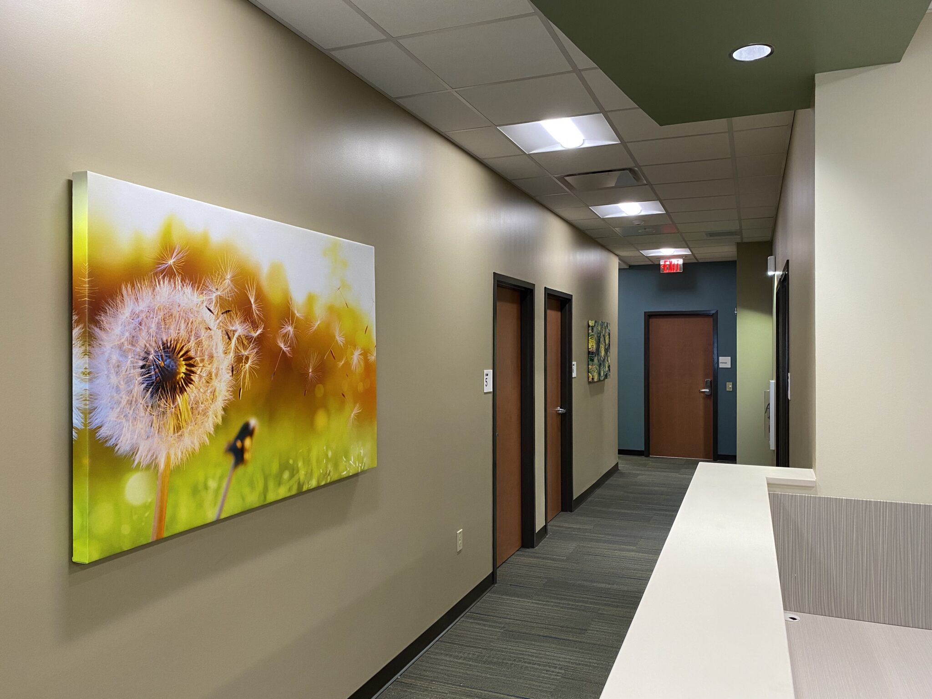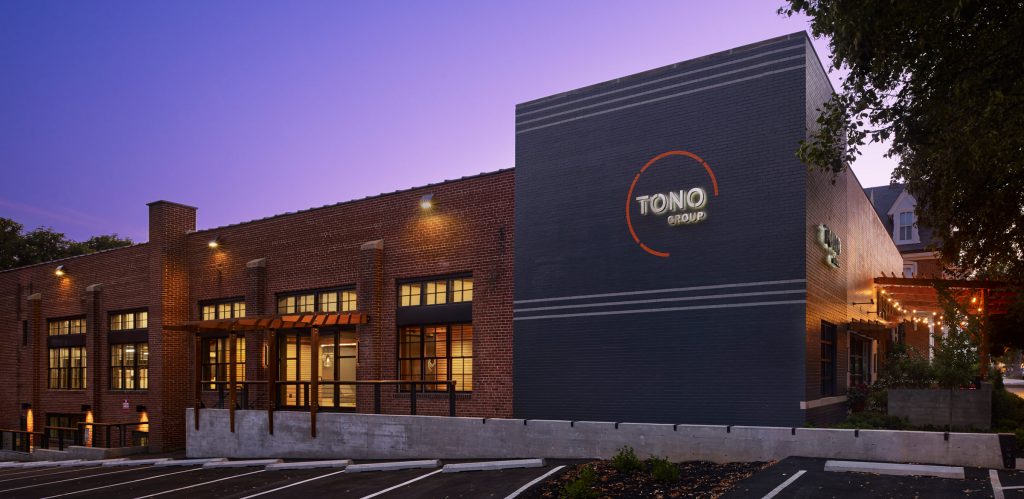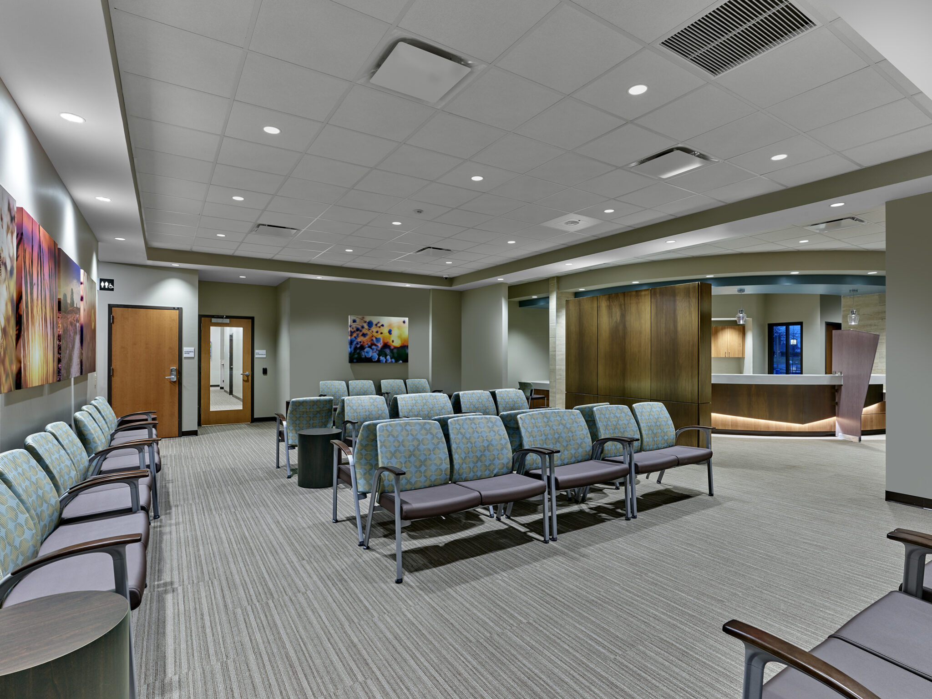
The Role of Acoustics In Architecture For Medical Facilities
Attention to acoustics is a requirement for success in nearly all areas of architectural design. Effective sound design can help create the correct atmosphere, but if it is ignored during the design process, the resulting acoustics can become a massive hindrance. This is especially true in the architectural design of medical facilities. Noise at a doctor’s office or hospital goes beyond just annoyance and can have serious implications if it is not addressed in the beginning stages of planning.
WHY DO ACOUSTICS IN HEALTHCARE DESIGN MATTER?
In an industry such as healthcare where the patient’s privacy and experience are key concerns, acoustic design plays a primary role. There can be many acoustical challenges in medical facility design. Those challenges combined with the significance of excess sound in what can be considered a sensitive setting require acoustic design to be prioritized from the very beginning of the healthcare facility architectural design process. The patient, as the customer, must be at the center of each sound design consideration. At TONO Group, our goal in acoustic design for medical facilities is to protect patients’ privacy by preventing violations of HIPAA laws and to promote a positive patient care experience.
Prevent HIPAA Violations
The Health Insurance Portability and Accountability Act (HIPAA) was established in 1996 as a national standard “to protect sensitive patient health information from being disclosed without the patient’s consent or knowledge”, according to the CDC. In the case that HIPAA rules are violated, intentionally or accidentally, there can be serious consequences and penalties. Providing safety of patient information through secure sound design in exam rooms, conference rooms, and other key spaces is a measure medical facilities can take to prevent unintentional HIPAA violations. It is important to minimize the risk of others overhearing personal information being discussed in exam rooms or in other conference and work spaces. While it is not required by the HIPAA Privacy Rule to completely soundproof rooms, there is still an expectation that covered entities put forth reasonable effort to establish appropriate safeguards.
Improve Patient Care
Quality of the patient care experience in the healthcare industry is becoming more integral to the success of medical facilities. Many people dread going to the doctor, but the medical industry is evolving in order to break this pattern. Providing rooms with effective acoustic design can help improve the experience of the patient by creating a safe environment for them. Rooms that limit noise disruptors are more comfortable for patients and can reduce stress while offering more personalized service. Excess and unwanted sound isn’t just an issue of annoyance. Noise is scientifically proven to have physical and psychological effects on exposed individuals. The Healing Health Foundation shares,“Noise triggers a stress response in the amygdala, a region of the brainstem.” This causes a release of cortisol, a stress hormone, that can lead to physical reactions such as increased heart rate, rise in blood pressure, and even activation of some immune functions.
Creating acoustic design that minimizes noise exposure can allow patients to have a more relaxed, stress-free healthcare experience. This will lead to improved patient care with increased accuracy and attention that is not as heavily impacted by environmental stressors. As healthcare is also highly individualized, the reduction of noise can help address the many patients who are hard of hearing, for example, and create an environment that better serves their specific needs. Overall, the role of acoustics in the architectural design of medical facilities can greatly transform current perceptions of healthcare and positively impact the patient care experience.
HOW TO ACHIEVE EFFECTIVE AND INNOVATIVE SOUND DESIGN IN MEDICAL FACILITIES
In creating architectural design for medical facilities, it is important to be innovative while also exceeding standards in an effective way, especially regarding acoustic requirements. According to Sharlee Van Tine, Director of Architecture, TONO Group always recommends that exam rooms be separated acoustically. Specifically in healthcare, patients in individual exam rooms may hear small levels of noise, but should not be able to understand syllables or actual articulation of words being privately spoken.The Facility Guidelines Institute (FGI) has specific standards for acoustics based on the STC scale. STC stands for sound transmission class and those ratings “measure sound level on one side of the wall, versus the other side of the wall,” according to Intertek. An STC rating of 20-25 indicates very poor performance as low speech is audible compared to a rating of 50-60, which is excellent. In this performance range, loud sounds are only slightly heard, if at all. FGI requires an STC rating of 45 in medical facilities. At this level, performance is considered to be very good and loud speech is only faintly heard.
There are several obstacles that architects face to meet the STC standard in a medical facility, but it is essential for adequate patient care and protection. Acoustic design of medical facilities can be especially challenging because a major requirement in any healthcare space is the ability to easily clean and disinfect surfaces. Hard surfaces are best suited to meet the sterilized requisite; however, hard surfaces also reflect and amplify sounds. There are a few ways to combat this issue like including softer surfaces in furniture to create a balance. The most effective way to minimize noise is to use the technique of “sandwiching”, including constructing walls, floors and ceilings of materials with varying levels of density and absorption capacity.
“Attention to the details of the room is crucial because sound will always take the path of least resistance and, like water, will always find a way,” says Van Tine. TONO Group manages this by taking into account even minor, potentially unexpected areas of the room. For example, Van Tine mentioned TONO advises clients to avoid putting outlet boxes side to side or back to back in a design because she said it creates a conduit for noise to travel between two rooms. TONO Group also includes sound batt insulation into both wall and ceiling design to further minimize noise disruption. Machines and systems that create white noise such as HVAC equipment and other sound masking techniques can be a great way to offer extra protection. Hallways are a great place to install systems like this because they are easy to access for service and they also provide noise masking in a more exposed area.
How TONO Group Can Help Design Your Medical Facility
TONO Group utilizes an integrated project delivery approach that allows acoustic design to be considered and prioritized from the very beginning of the architectural design process. TONO has a diverse portfolio with experience in a variety of industries that provides our architects and designers with unique perspective and inspiration. It is not uncommon for our designs to be positively influenced by skills and innovation that stem from other successful experiences. We recognize that trends in design are constantly changing and we help clients successfully stay up-to-date while also adding personality to the space.
TONO Group works with our clients on a specialized basis to meet individual goals, both financially and stylistically. Whether your ideal medical facility is bright and cheery or soft with a homelike feel, we closely collaborate to bring your vision to life while also bringing in materials that still perform well acoustically. Including acoustic design into your medical facility plans can be an intimidating piece of the puzzle, but one that is necessary to complete the picture. Acoustic design can be a distinct differentiator in your medical facility and can help improve the patient care experience being offered. Our team of qualified and dedicated architects is primed to utilize our expertise to help you achieve an effective and innovative design for your future medical facility.

