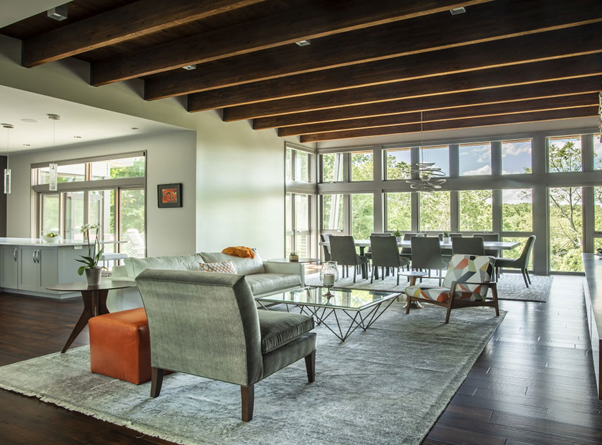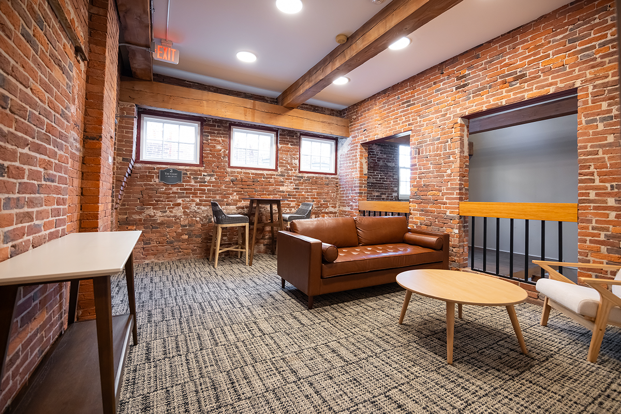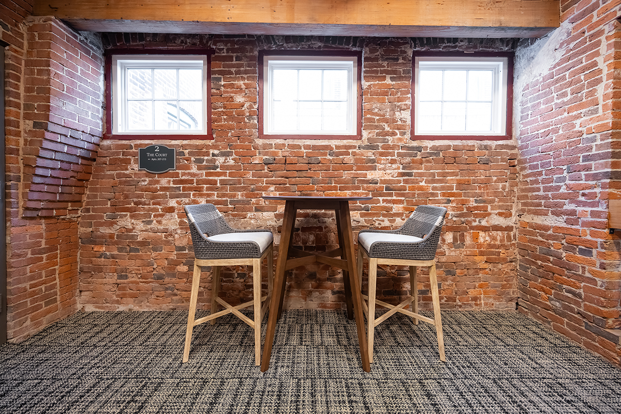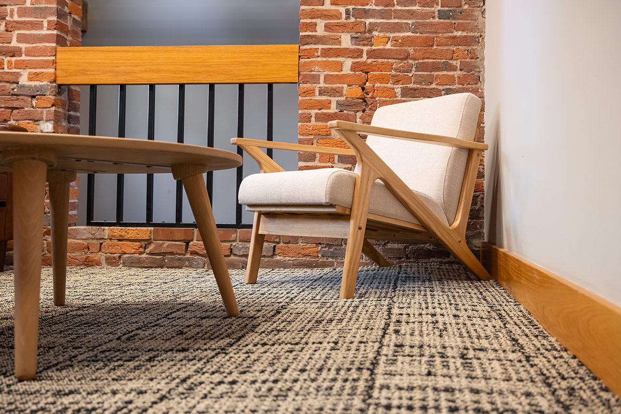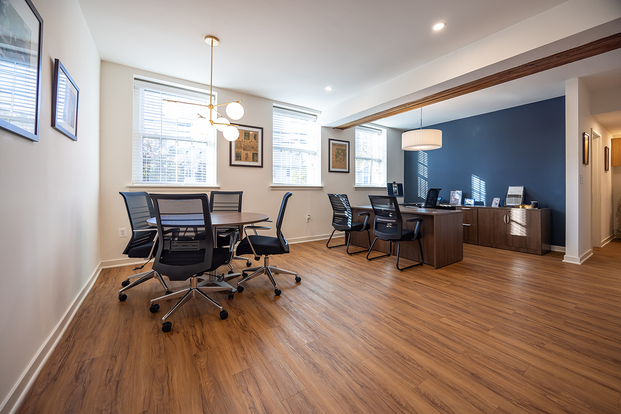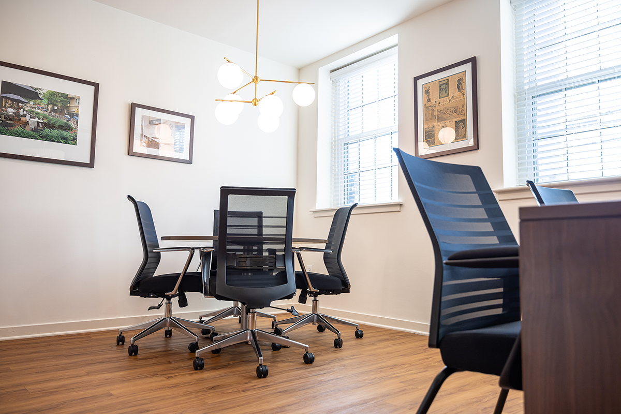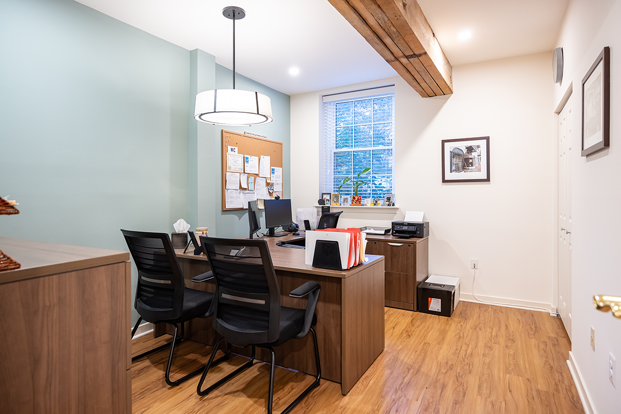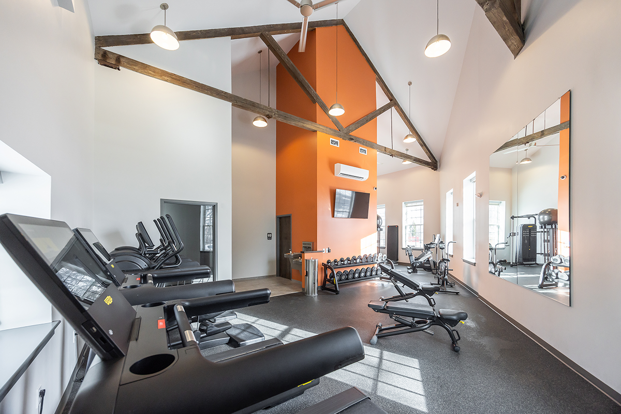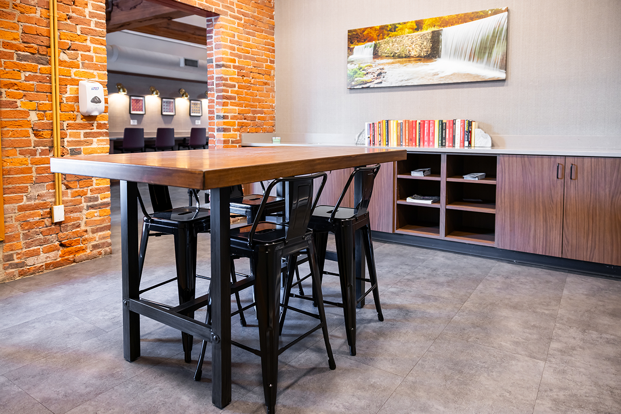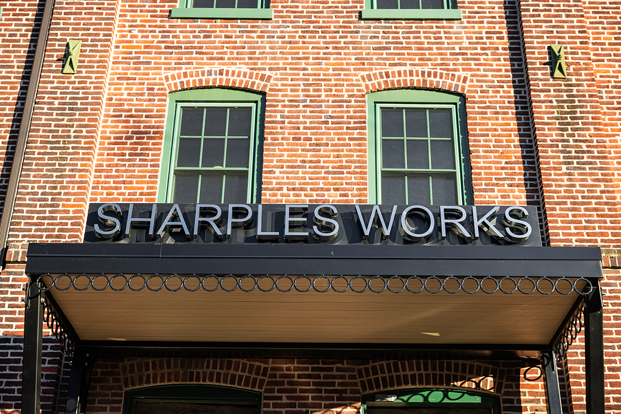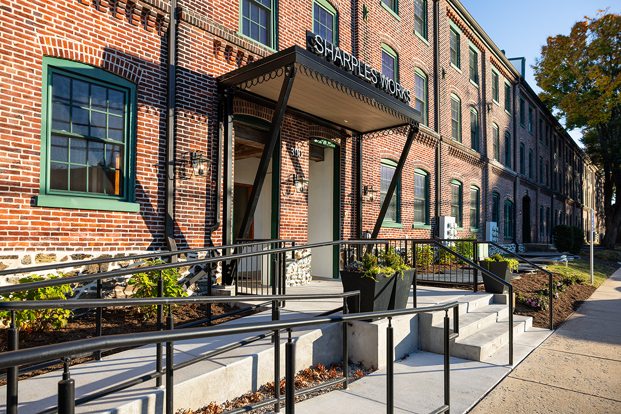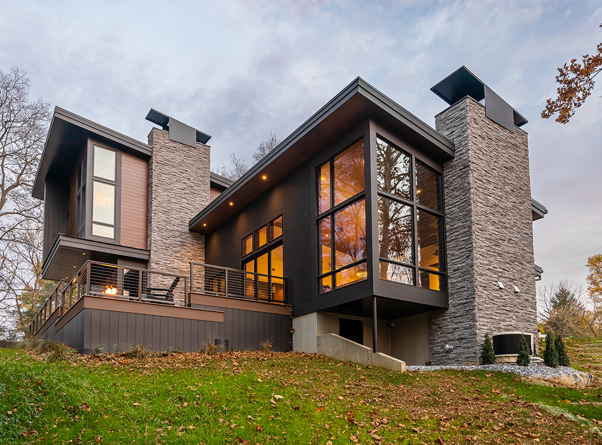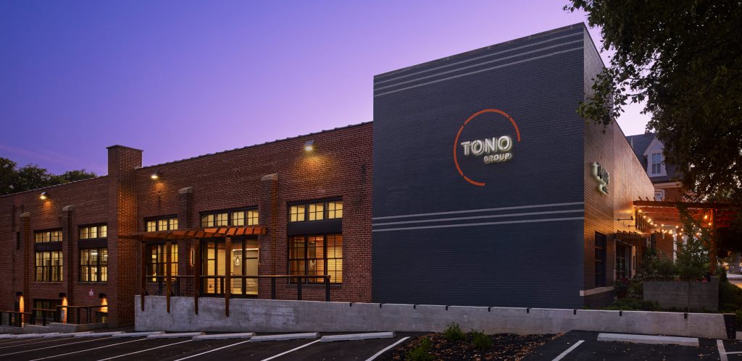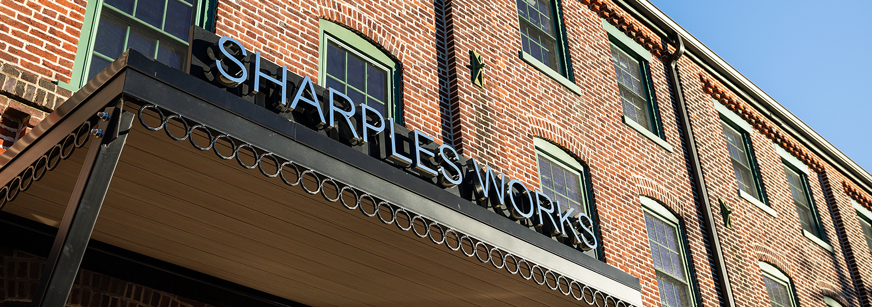
WEST CHESTER, PA
2,715 SQ. FT.

TONO GROUP

RESIDENTIAL
SHARPLES WORKS
As tenants’ vision for multi-family living continues to lean toward an amenities-rich experience, developing bespoke recreational and community spaces is crucial. The historic Sharples Works apartment complex in West Chester, PA is a stunning example of adaptive reuse, however many aspects of the building had grown outdated and worn over time. When the management agency recognized the property’s need for improvement, they enlisted TONO Group to reimagine the communal spaces of the complex. Leveraging the firm’s turnkey approach, the architectural, construction, and interior design teams from TONO Group planned, built, and designed five unique areas within the building to elevate the tenant experience and maximize space.
Have a project you’d like to talk about?
OUR APPROACH
Guiding the process from start to finish, TONO transformed the property’s exterior entry, lobby, leasing office and fitness center. By strategically renovating the layout of these spaces, they were also able to convert an area occupied by the previous office into a luxury two-bedroom apartment with direct exterior access.
A modern palette was translated through paint and decorative accents and complemented by new furnishings inspired by the building’s industrial heritage. Throughout the process, the architectural and interior design teams at TONO worked cohesively to finish all spaces with furniture selections that delivered continuity between the newly revitalized spaces and the existing areas.
Wood finishes further emphasize the upscale and welcoming personality of the multi-family complex while respecting the existing design vernacular and historic significance of the building.
OUTCOME
The existing gym and restrooms were overhauled to expand the square footage and equip the facility with modern features. Exposed wood beams and warm finishes took the outdated space from a cold and compressed gym to an inviting fitness destination. As part of a strategic reconfiguration to better accommodate access and workflow for the leasing office, an existing apartment near the main entrance was redesigned as office space.
On the second floor, TONO recognized possibility within an underutilized loft overlooking the lobby. Intimate seating areas were installed and anchored by a saddle-tan leather sofa and communal TV elevating the previously unused area into a welcoming gathering space.
The exterior of the building was reinvigorated with a new canopy and walkway. Replacing a disproportioned and dated awning, TONO designed a cantilevered steel canopy to create a visual connection to the building’s industrial past while providing a highly durable, low-maintenance solution. Handcrafted ornamentation punctuates the design while linking to the workers who once manufactured products in the historic Sharples Works building.
View More Projects In Our Portfolio
