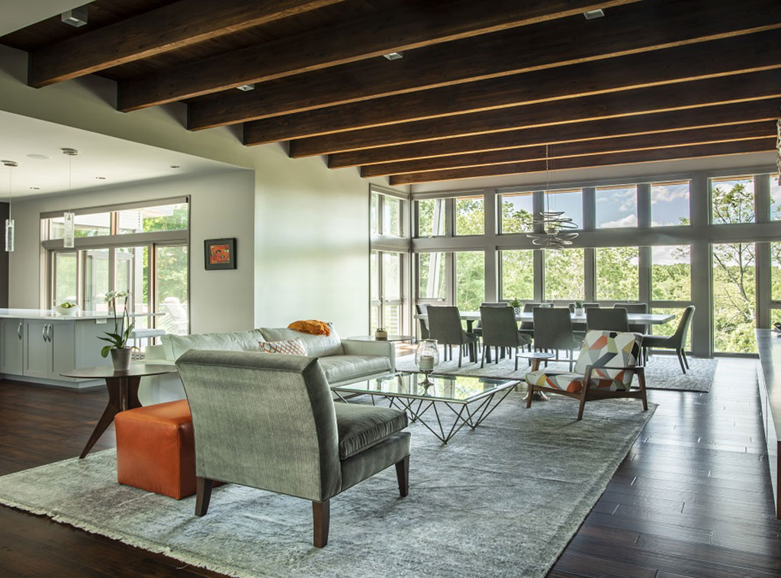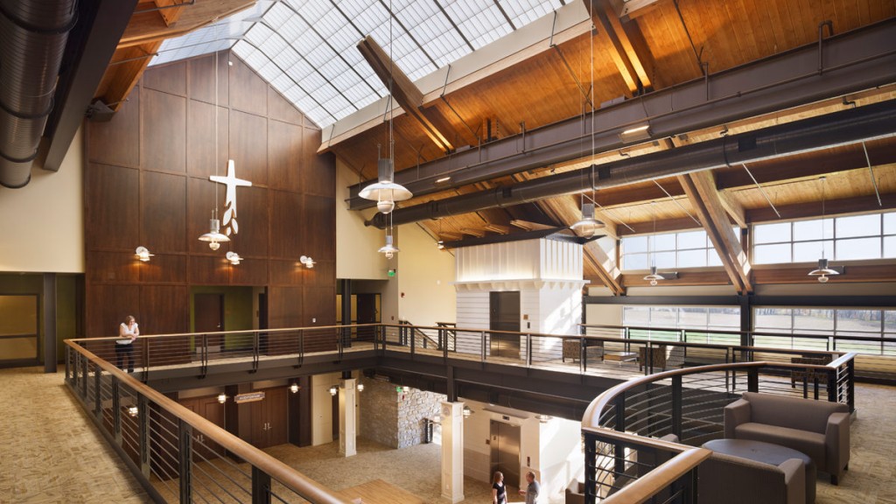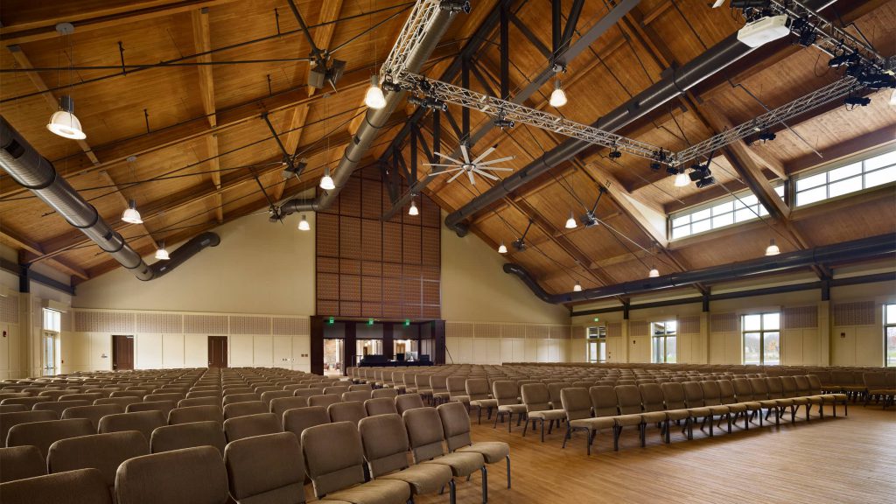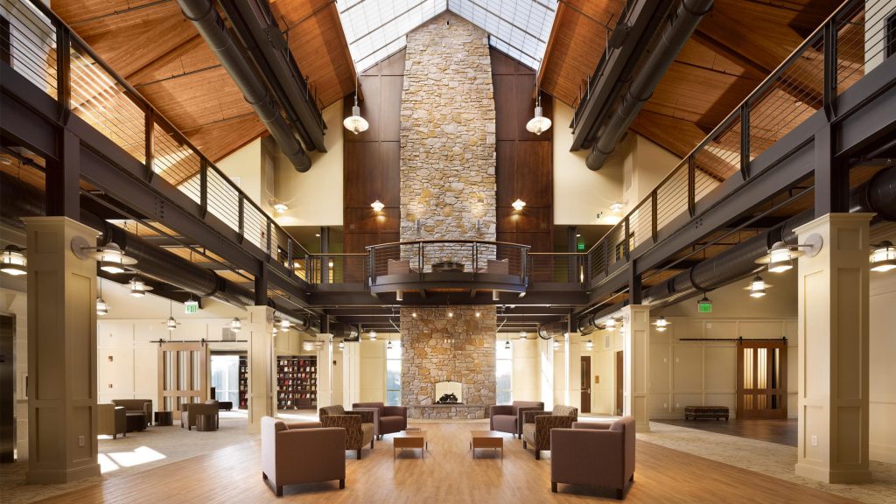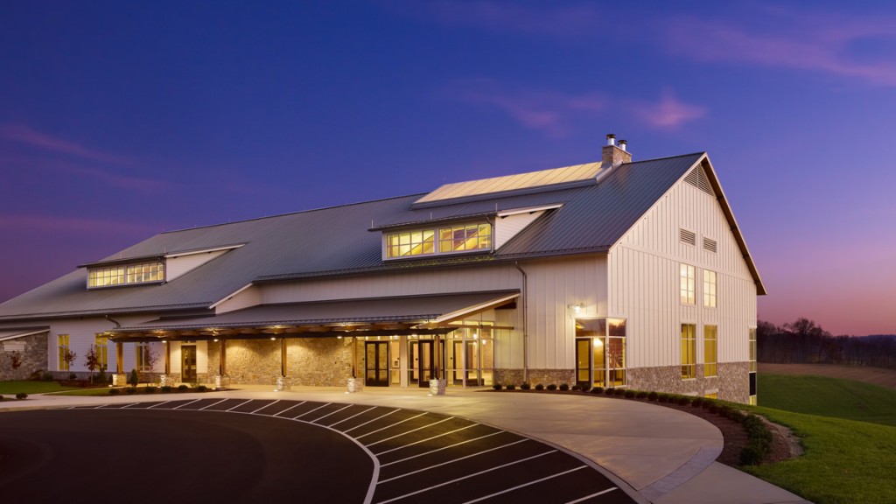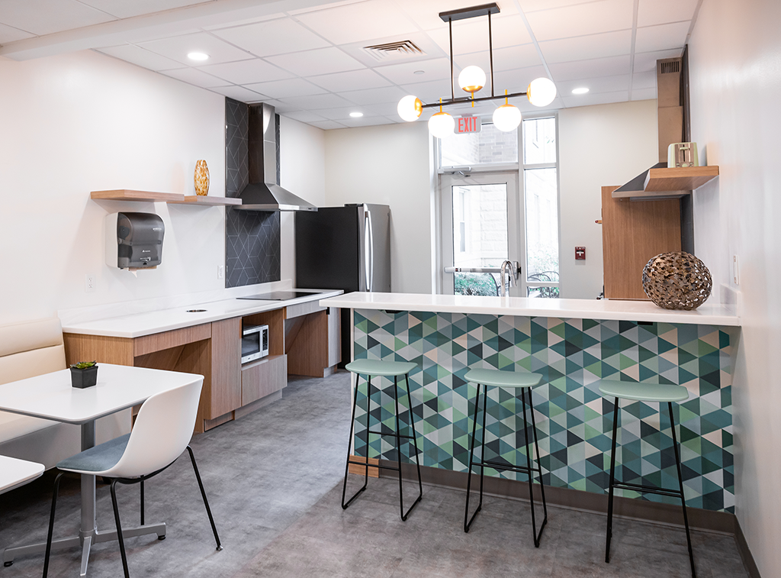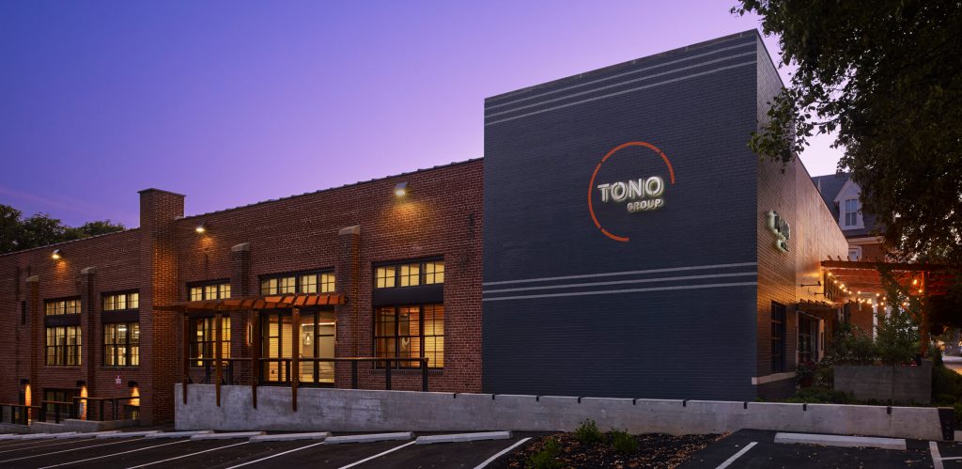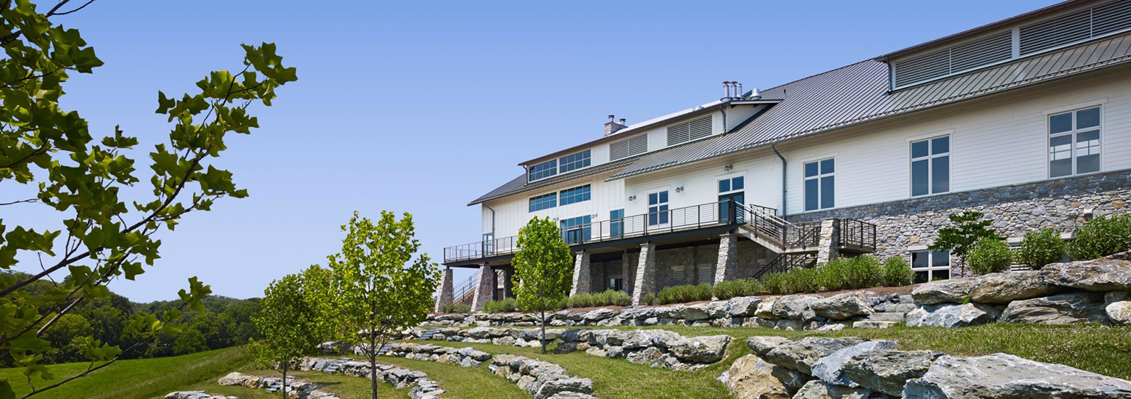
MILLERSVILLE, PA
40,000 SQ. FT.

TONO, DECO

COMMUNITY
CROSSWAY CHURCH
Following the visionary leadership of the Pastoral staff at Crossway Church, TONO Architects developed a facility master planning strategy carefully stewarding the church’s property near Millersville, Pennsylvania. Situated on 75 acres of rolling farmland, the plan conceives of a village of worship, educational, gathering, and administrative building components echoing the historic agricultural use of the site through the deployment of indigenous forms and materials.
Have a project you’d like to talk about?
OUR APPROACH
The first development phase includes a gathering wing featuring a 10,000-square-foot, multi-purpose worship and meeting space, three-story atrium volume, classrooms, and a bookstore. With a construction value of $7,000,000, the initial phase exhibits intriguing internal spaces meant for large and small group gatherings, intimate ceremonies, banquets, and large-scale performances.
OUTCOME
The facility demonstrates the church’s commitment to high performance, green building design through a multitude of resourceful strategies such as spatial flexibility, innovative environmental comfort systems, natural daylight techniques, and eco-friendly product selection. Measuring approximately 37,000-square-feet, the first phase provides for future expansion in the coming years as the church family continues to grow into its facility.
“FROM THE START, HUNTER SPENT HIS TIME
listening and drawing us out on what we were trying to achieve. One of the priorities, to me, is to build relationship with a competent professional and that’s why I think I appreciate Hunter Johnson and TONO Architects so much, because that is precisely what we got. TONO Architects made this project their own. It’s our partnership with them that matters—and they kept that in view, truly, from the beginning of the process to the completion of the building and beyond.”

Peter Privitera
Pastor, Crossway Church
View More Projects In Our Portfolio
