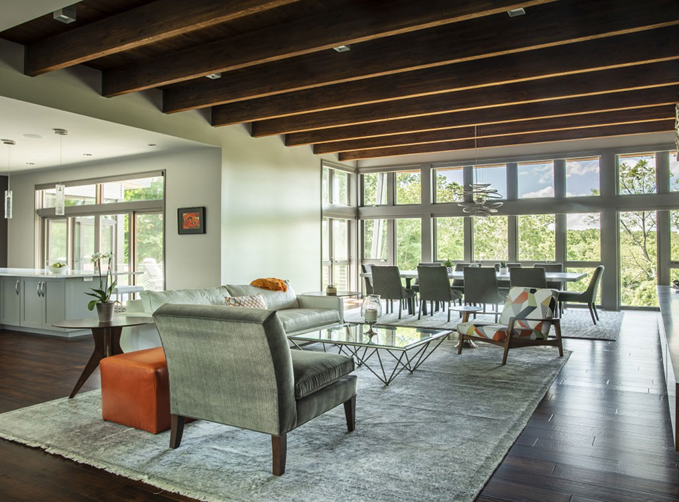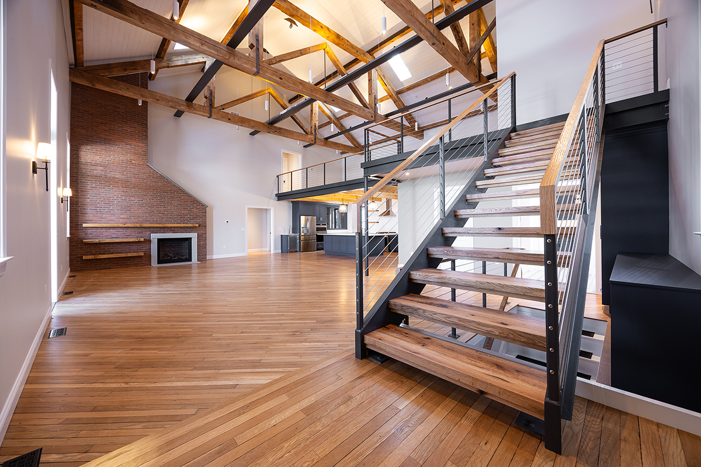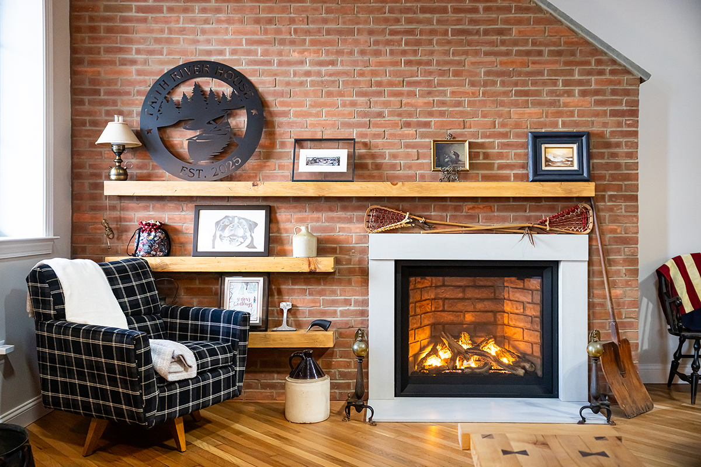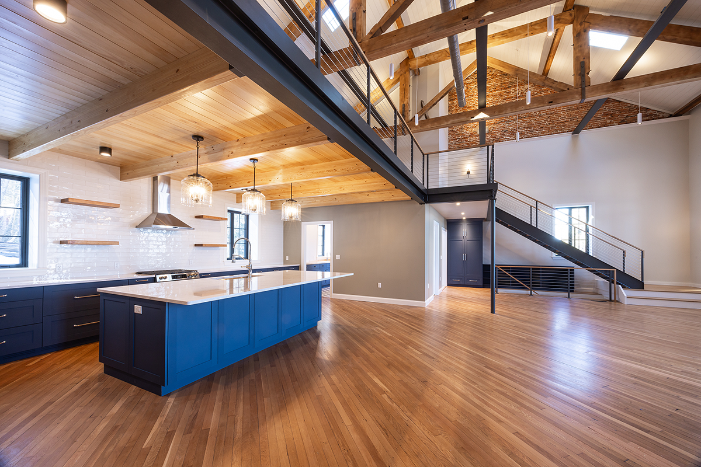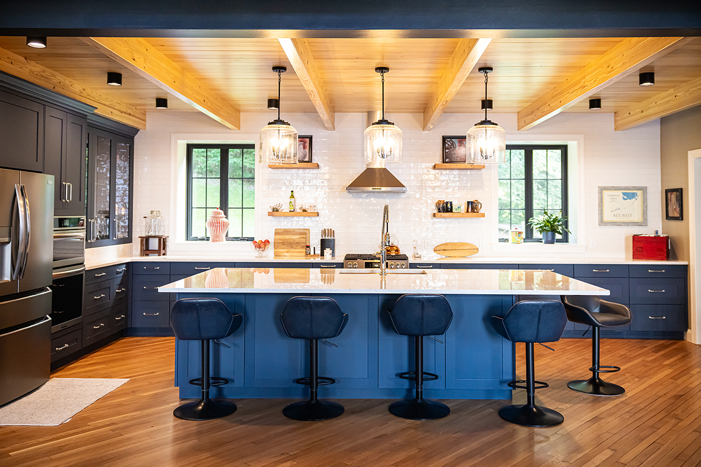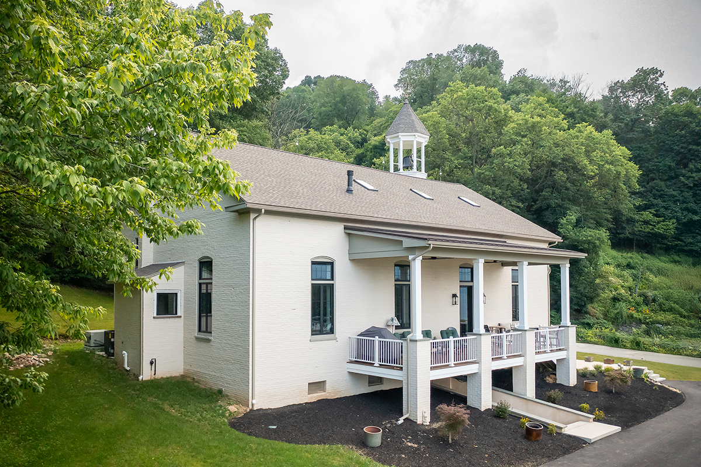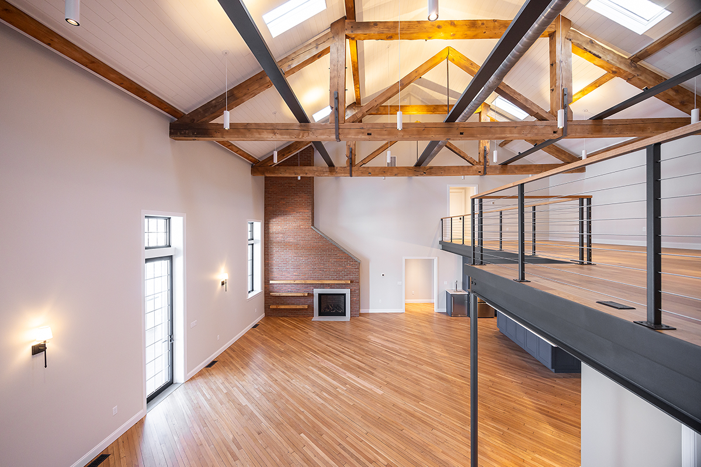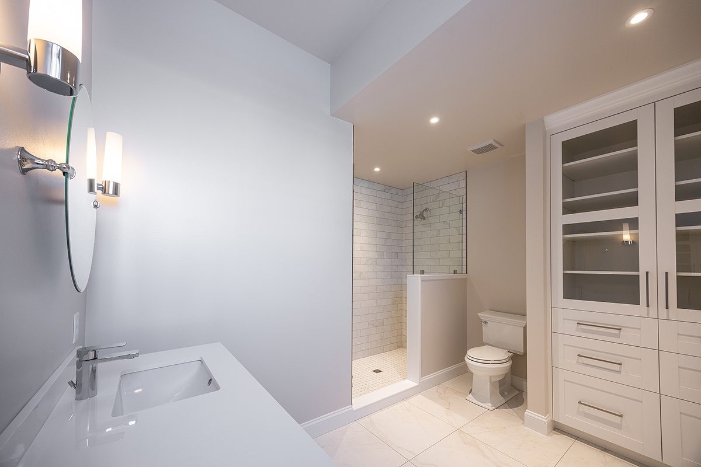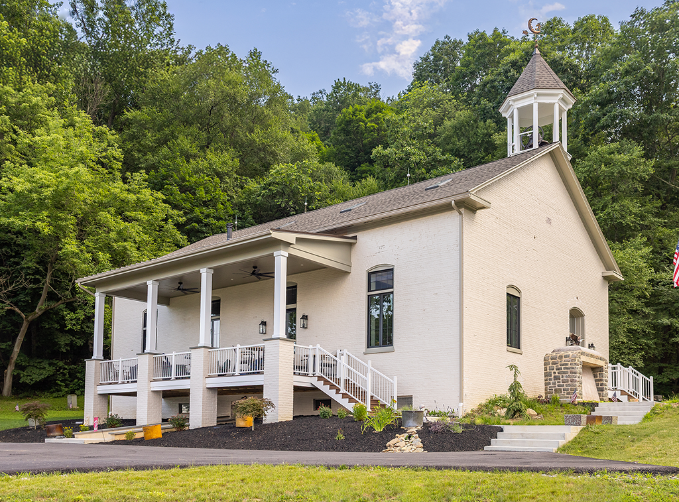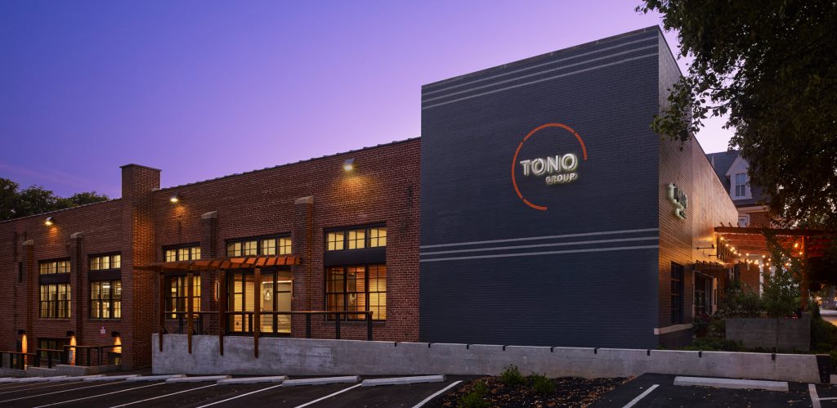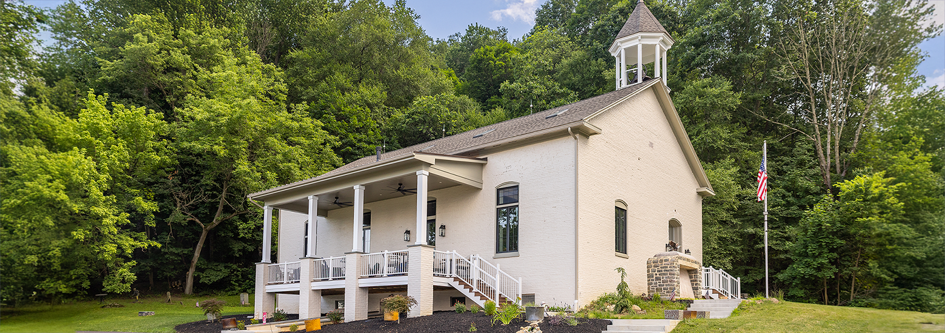
WRIGHTSVILLE, PA
3,000 SQ. FT.
TONO GROUP
RESIDENTIAL
FAITH RIVER RESIDENCE
Historic homes carry a narrative shaped by heritage, legacy, and cultural connection. Preserving this character while adapting these spaces for modern living requires a thoughtful, holistic process. Through a multidisciplinary, turnkey approach that integrates real estate assessment, architectural development, construction, and interior design, TONO Group crafts residences that are both deeply rooted and relevant. Drawing from this philosophy, TONO Group transformed a 150-year-old church in Wrightsville, Pennsylvania into a contemporary home. Overlooking the Susquehanna River, the original 1868 Baptist meetinghouse was modest and simplistic, serving multiple congregations until 2022 with minimal changes over its history. The homeowners sought to retain its simplicity while creating a modern living space.
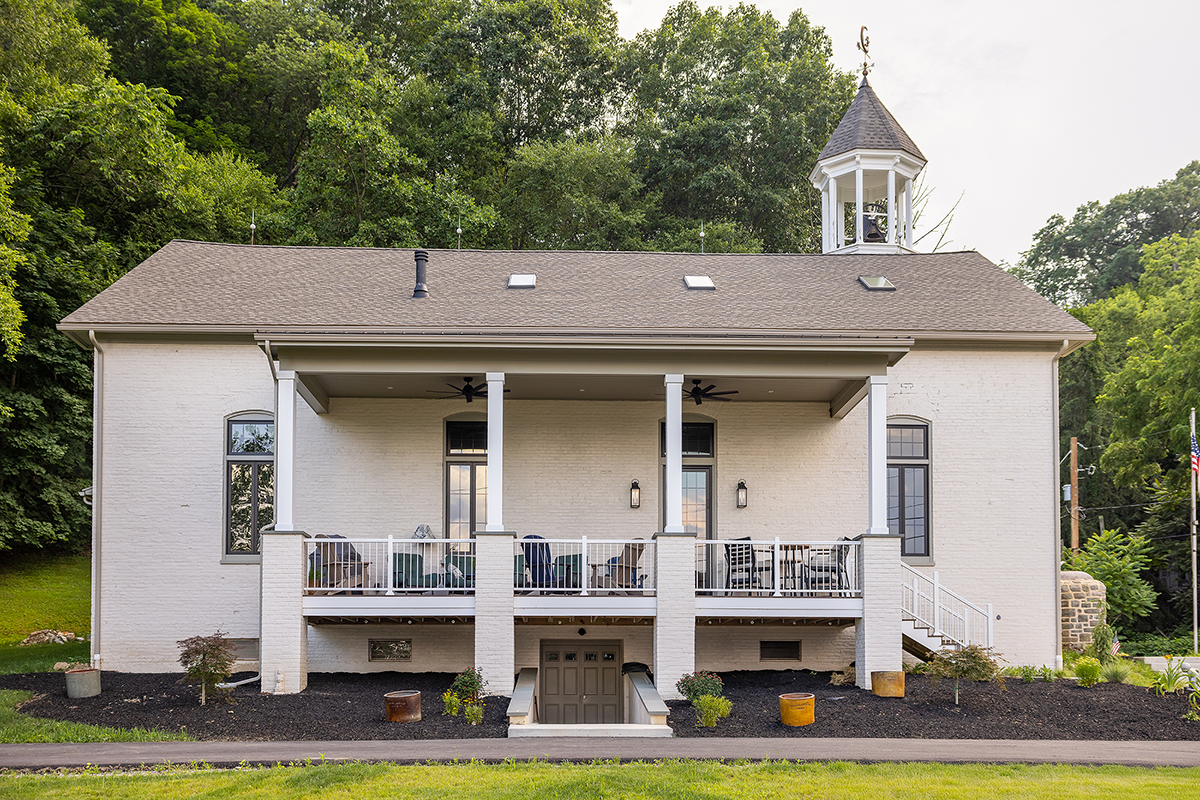
Have a project you’d like to talk about?
OUR APPROACH
Inside, the flat, non-descript ceiling was removed to reveal original heavy timber trusses, creating dramatic height and allowing for a new second-story mezzanine. This addition provided 982 square feet of living space, including a primary suite and bath, library, and maker’s studio. Skylights were positioned to bring daylight into the home without altering the historic façade. A heritage-inspired palette of brick, steel, and recovered wood was carried throughout. Original wood floors were reclaimed, and salvaged timber was crafted into stair treads leading to the mezzanine.
Outside, structural reinforcements leveled the floor construction, the brick façade was repointed, and the cupola was restored. A cantilevered covered deck extended the living space toward the river, designed to work around large window openings, a lower-level access point, and an in-ground septic tank.
OUTCOME
The result is a residence that preserves the church’s historic character while seamlessly integrating modern features and expanded living areas. The mezzanine and skylights bring openness and natural light, while the restored finishes and materials connect past and present. Exterior updates ensure structural stability and honor the building’s heritage, and the new deck provides a direct connection to the surrounding landscape. The project achieves a balanced blend of preservation and innovation, creating a home that is both timeless and contemporary.
View More Projects In Our Portfolio
