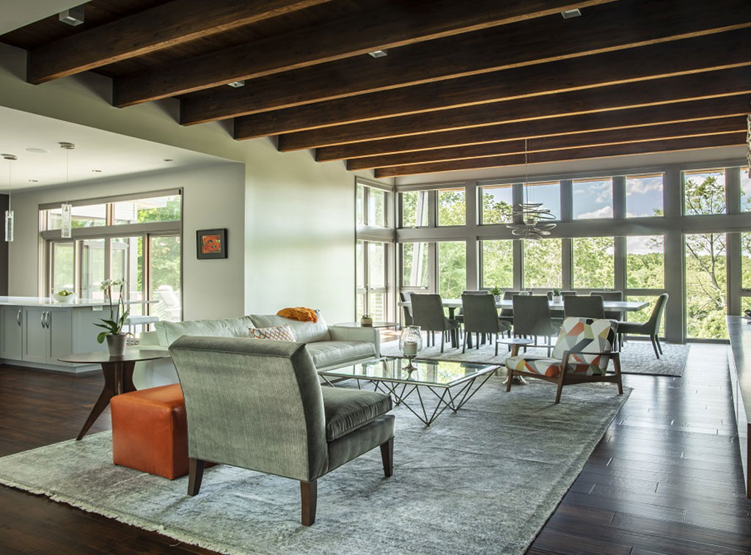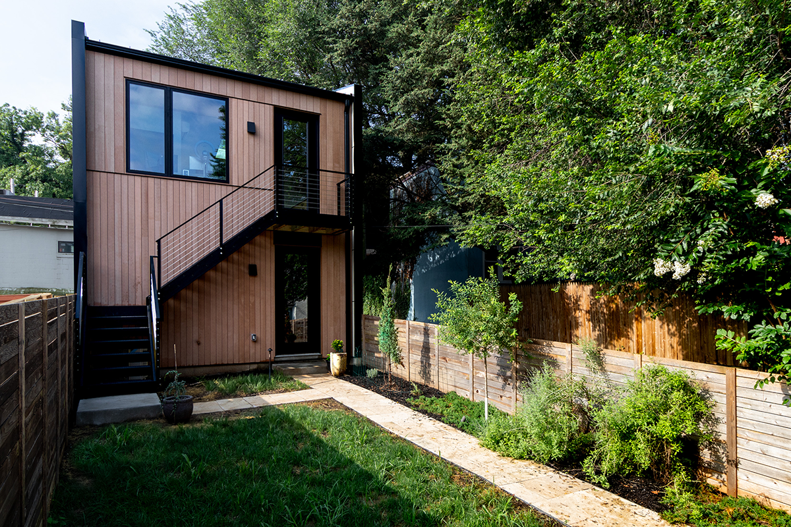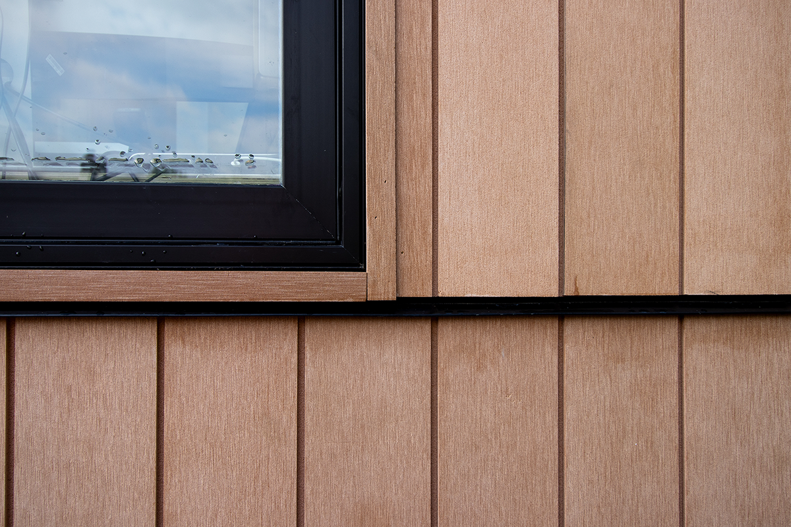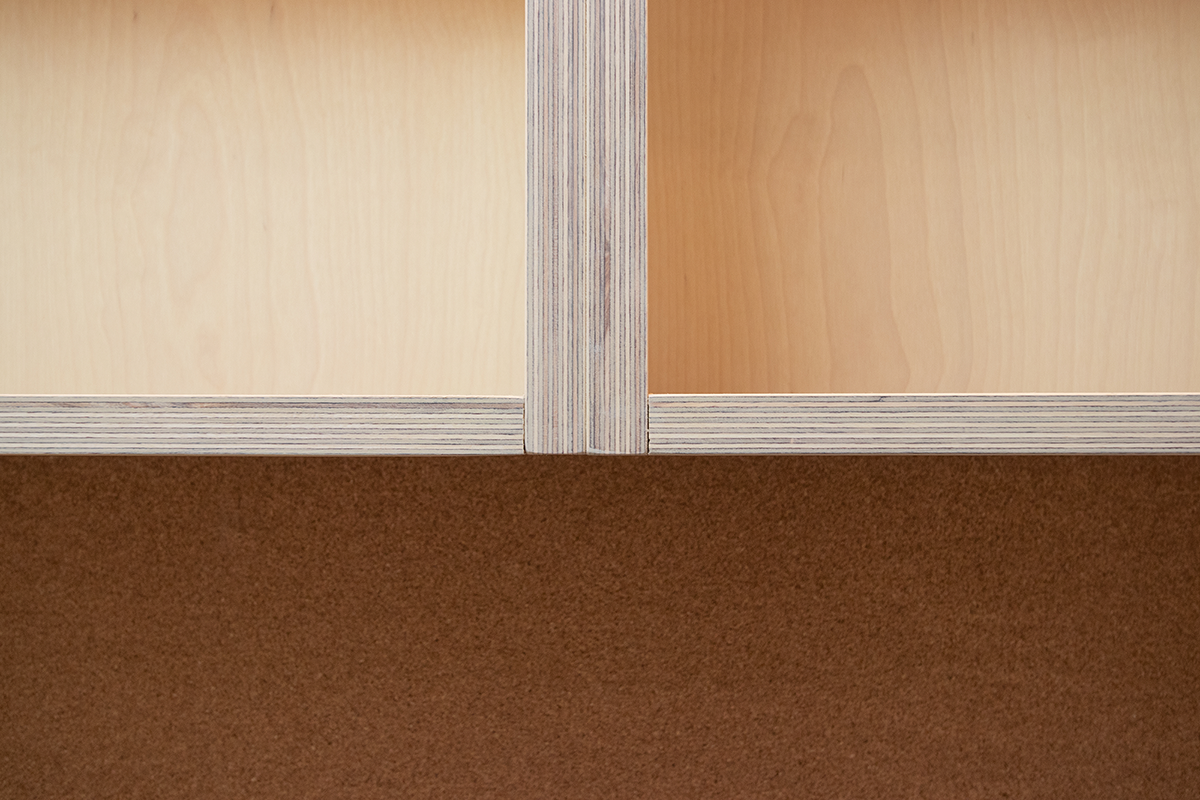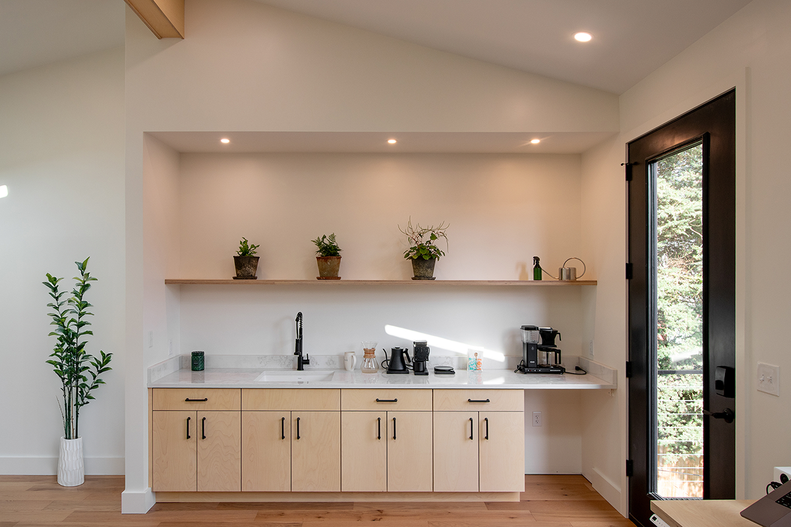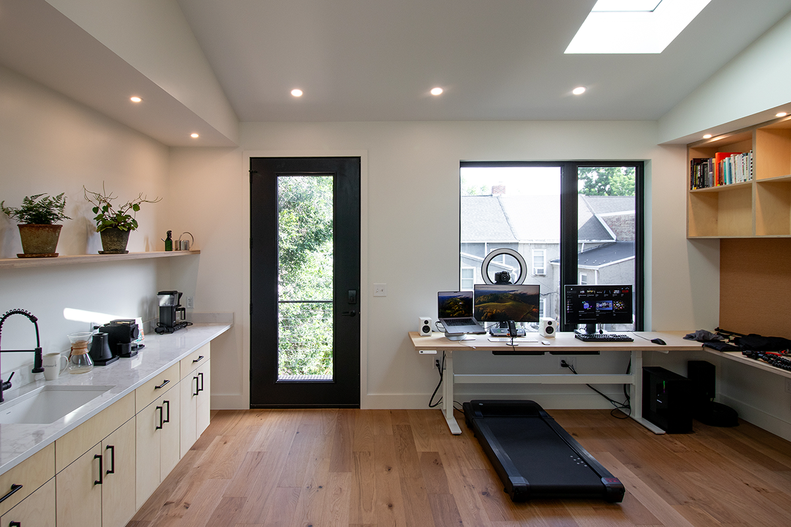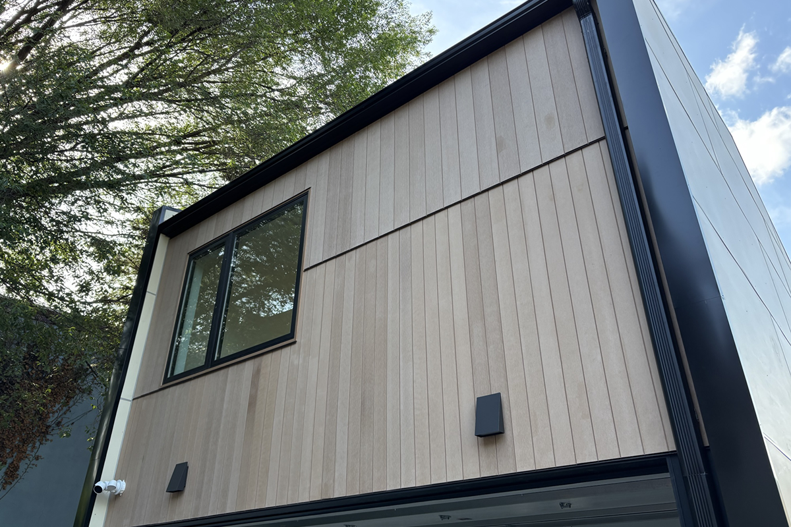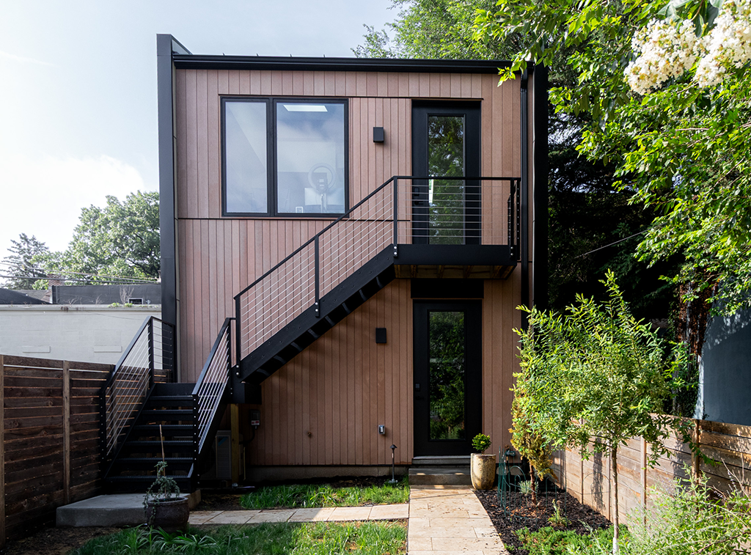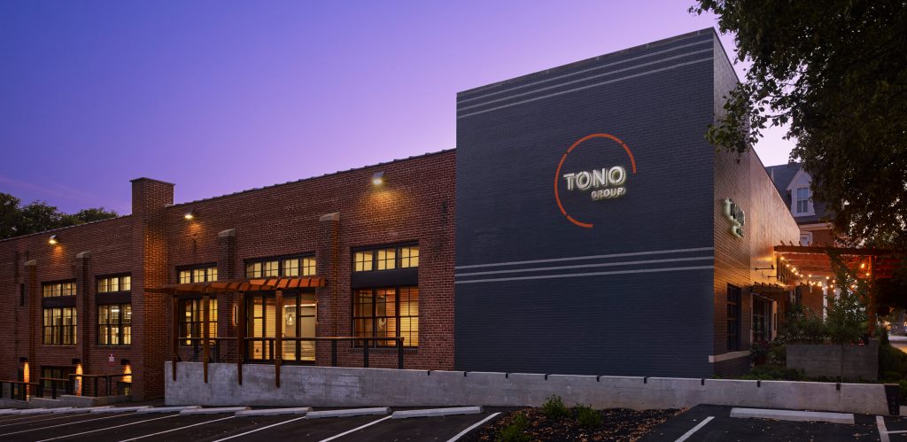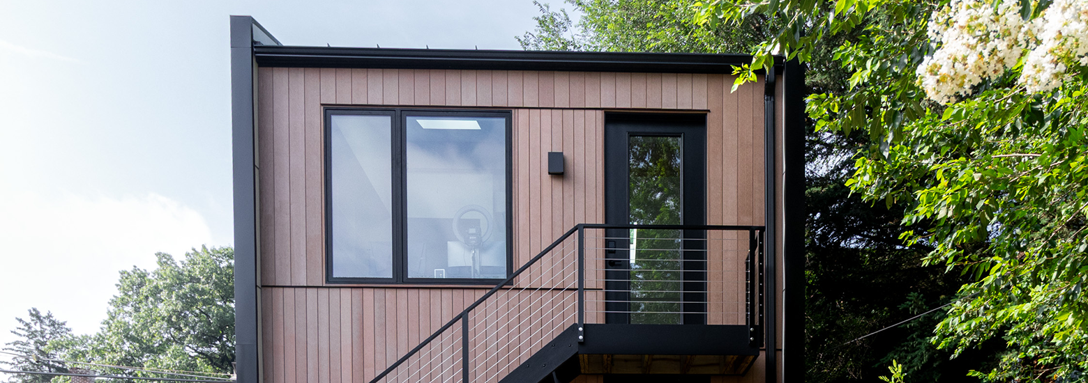
LANCASTER, PA
930 SQ. FT.
TONO, PROTO
RESIDENTIAL
CHESTNUT STREET STUDIO
With roots dating back to the early 1700s, colonial history pulses throughout the framework of Lancaster, PA., from the architectural character in the city’s dwellings to the grid-style layout of the community’s infrastructure. As homeowners are drawn to these historic charms, they often seek solutions that can provide 21st century amenities while remaining harmonious with the city’s character.
Located in the heart of downtown Lancaster, a busy family with young children envisioned a dedicated workspace that could provide the refuge many professionals working from home need today. With limited space available within their primary residence, they turned to TONO Group to design and construct a two-story, 930-square-foot accessory dwelling unit (ADU). Drawing from their integrated project delivery approach, TONO Architects and PROTO Construction collaborated to create a streamlined process to minimize disruption to the homeowners and their surrounding neighbors
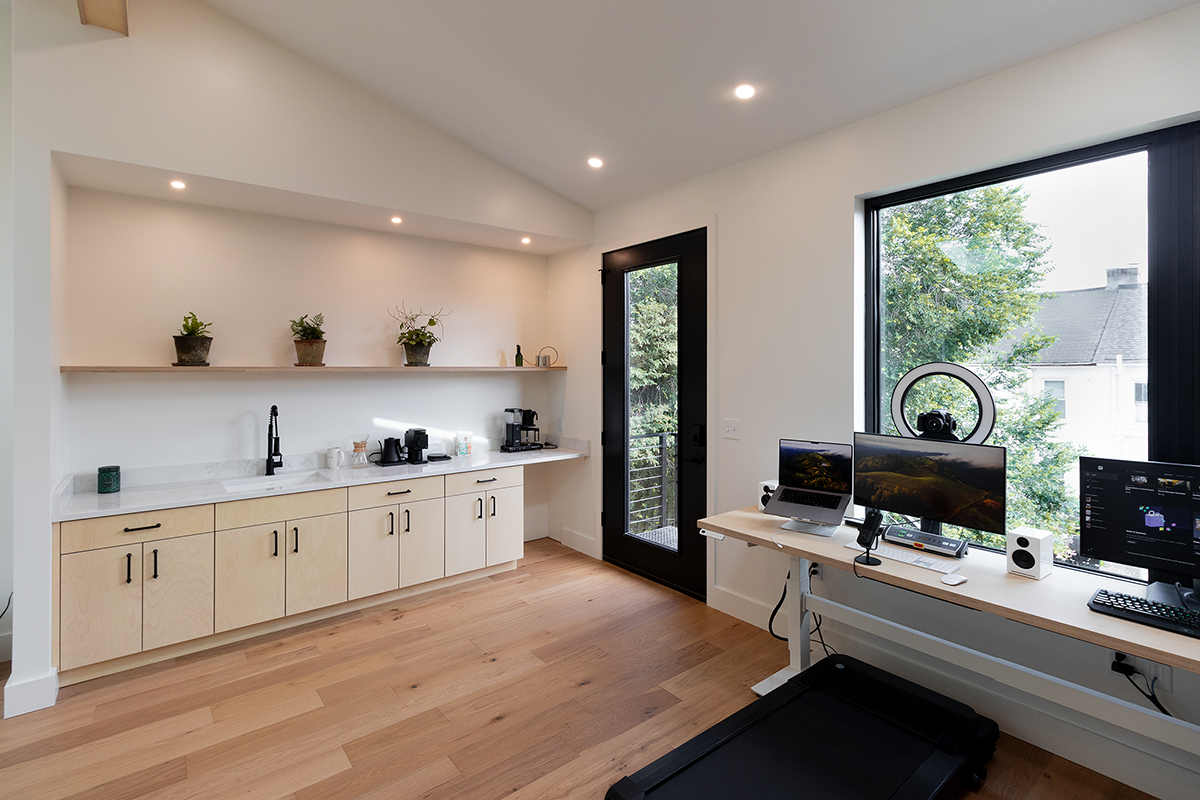
Have a project you’d like to talk about?
OUR APPROACH
The city’s rowhome style housing creates tight lot lines between properties with municipal codes that require a five-foot setback between side yards – both of which diminished the homeowner’s available space to build. TONO Group worked with the city to develop a zoning variance to allow the ADU to occupy the full width of the property. To meet the fire codes necessary to ensure safety when building against close lot lines, TONO completed the structure with two protruding parapet walls enhanced by one-hour fire rated materials. further buckling and deterioration. The strengthened façade is now a vibrant canvas creating a strong visual identity for the organization.
OUTCOME
The two-story ADU was designed to complement the simplistic character of the neighborhood’s historic homes while establishing its own unique identity. TONO Group pulled from a palette of enduring materials combining a standing seam metal roof and a powder-coated steel railing system with innovative ACRE Siding – a sustainable material that mimics the aesthetic of wood using upcycled rice hulls to create a highly durable alternative. Glass-front doors, large windows, and skylights were strategically placed to fill the interior with an abundance of natural light and maximize views of the courtyard. A full bath and kitchenette were installed within the second-floor space, providing convenience and comfort.
TONO Group designed custom plywood office shelving, including a matching desk surface and kitchen cabinets to create a unified aesthetic throughout the space. Beneath the office, a garage provides high-speed electric vehicle charging and off-street parking – a coveted amenity for city dwellers.
View More Projects In Our Portfolio
