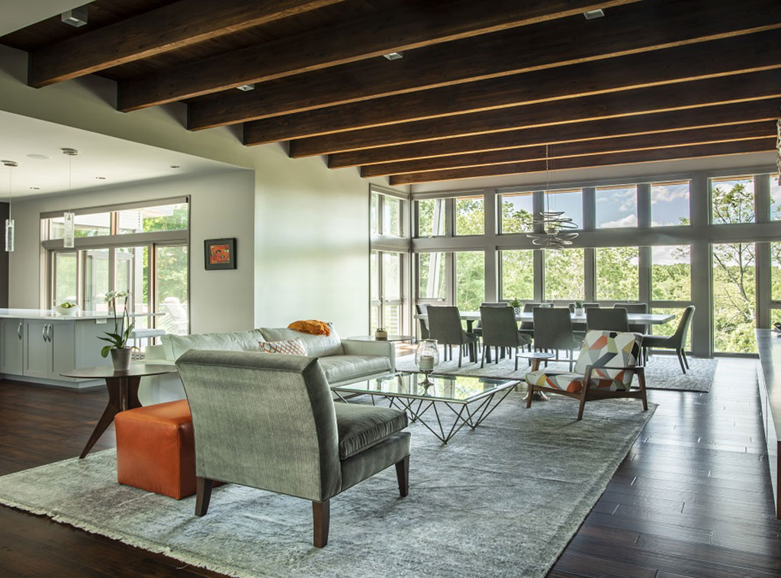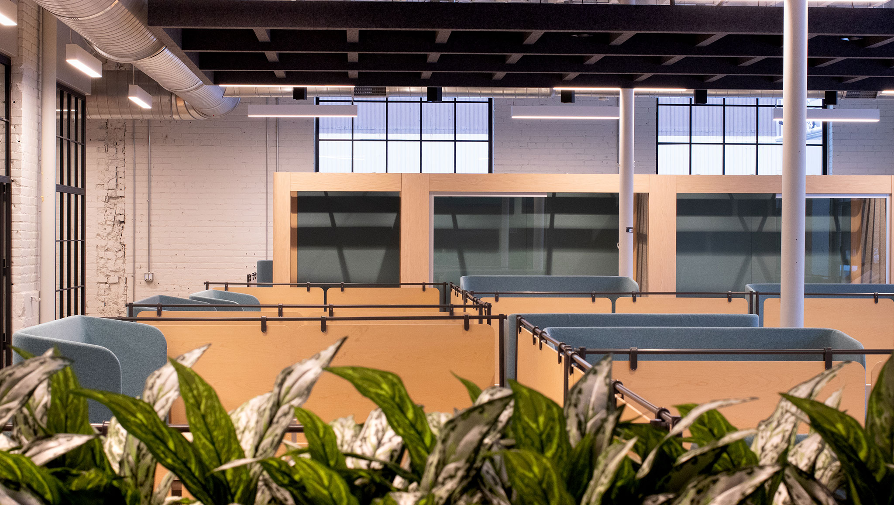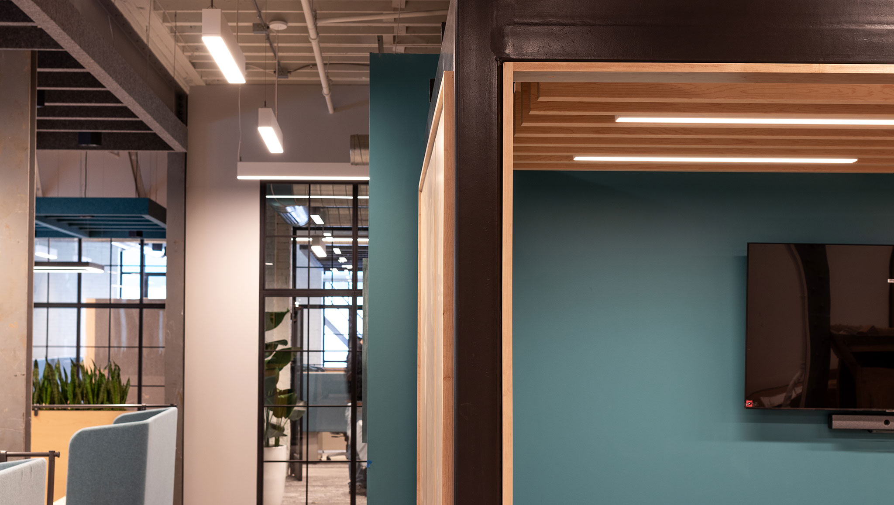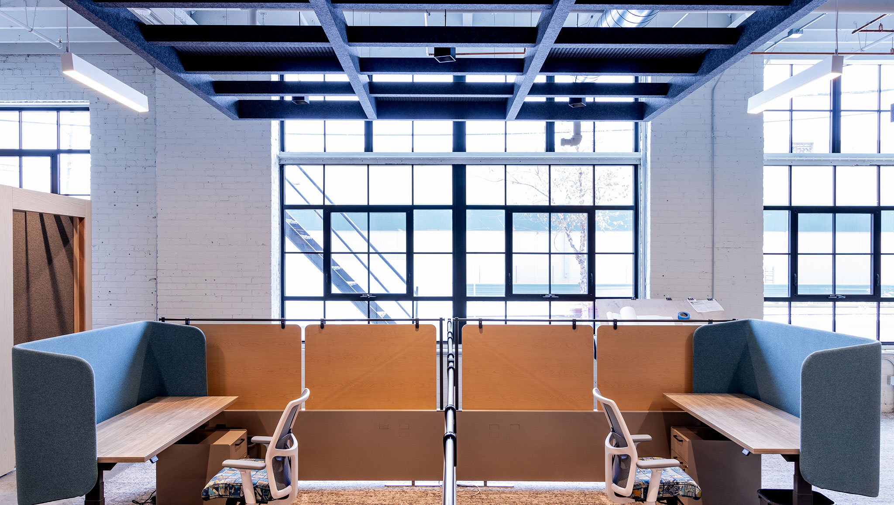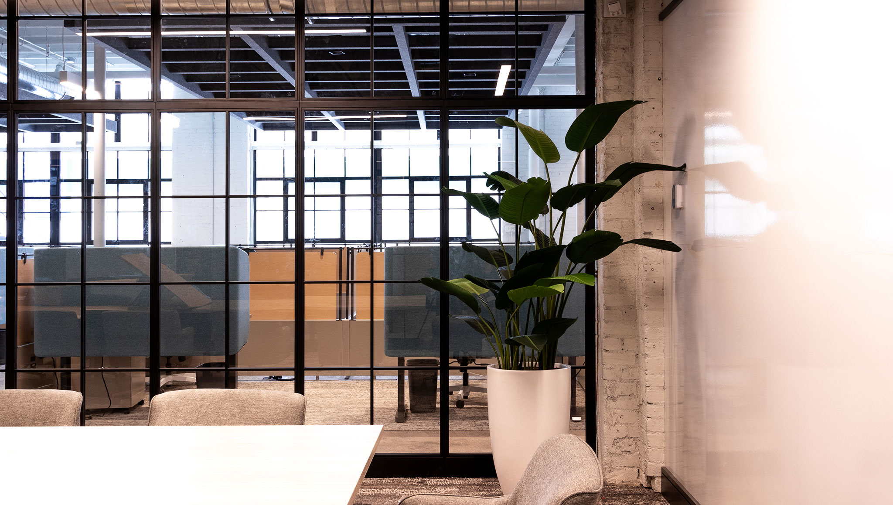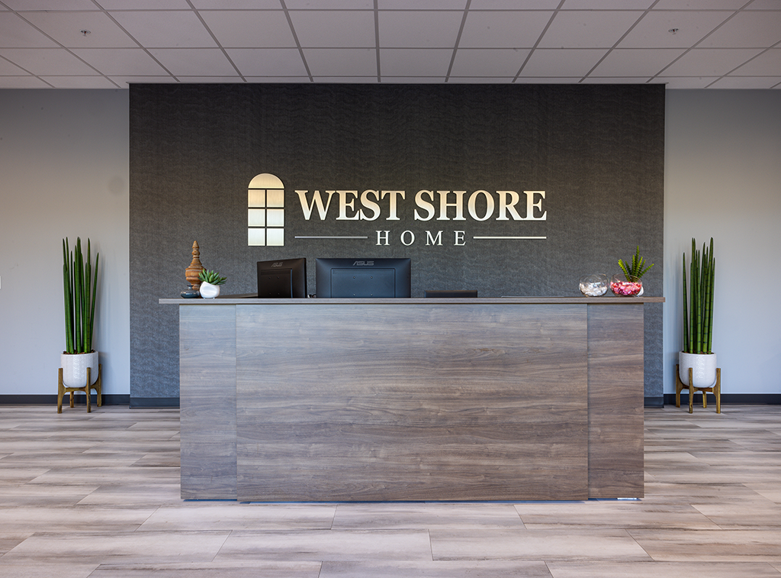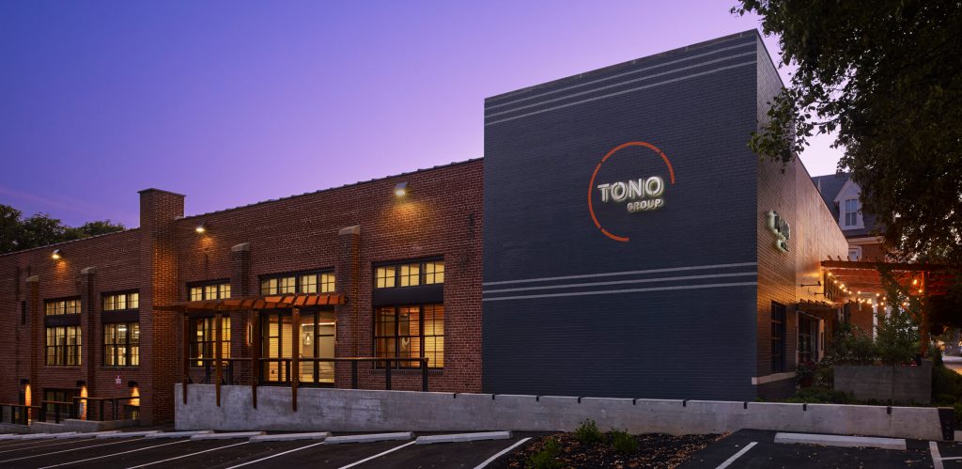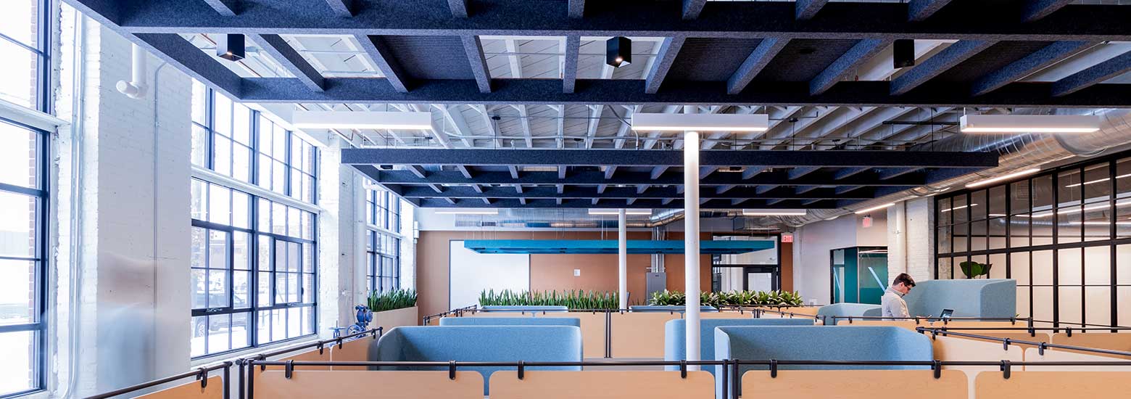
ST. PAUL, MN
10,000 SQ. FT.

TONO, DECO

CORPORATE
WEST SHORE HOME LIGHTHOUSE STUDIO
TONO Architects and Interiors by Deco partnered with West Shore Home to design an interior fit-out for the company’s newest division in Minnesota. This division is focused on technological innovation and fostering interactions between employees to drive their creative process.
Lighthouse Studio is located in an historic warehouse building in the heart of St. Paul, Minnesota. TONO was able to highlight the building’s features by leaving the existing wood timber, steel columns, concrete floors & brick walls exposed.
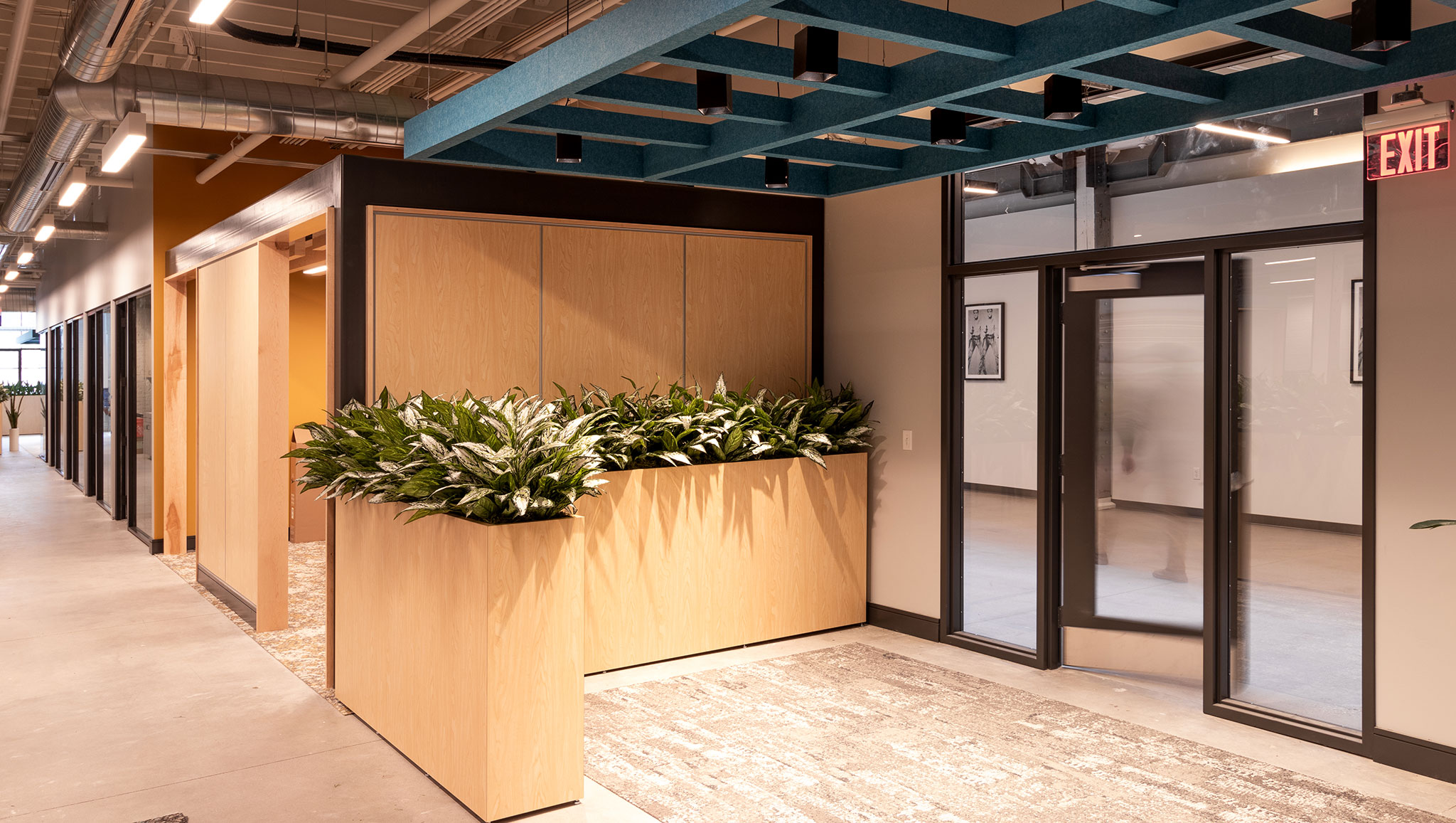
Have a project you’d like to talk about?
OUR APPROACH
TONO focused on adding elements that didn’t obscure these original components, but instead enhanced them. Bringing daylight deep into the space and controlling the sound transfer were the main challenges of converting an old warehouse space into an office. The layout took this into consideration by placing open work areas near the large industrial windows and moving conference and private meetings rooms deeper to the interior.
OUTCOME
The openness of the layout allows for it to be rearranged to accommodate small intimate meetings or larger corporate gatherings. All furniture and décor were selected by deco to complement the existing historic features while bringing new energy and comfort to the space.
View More Projects In Our Portfolio
