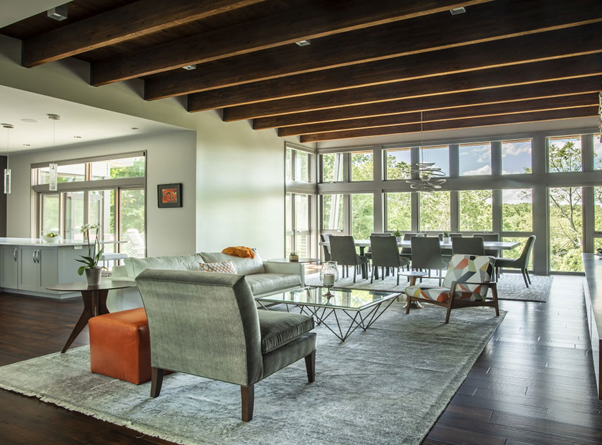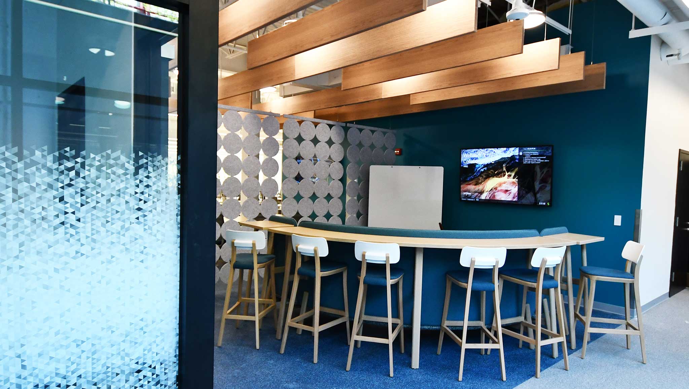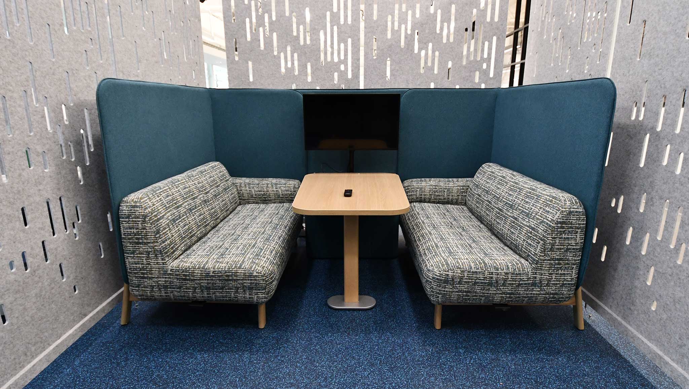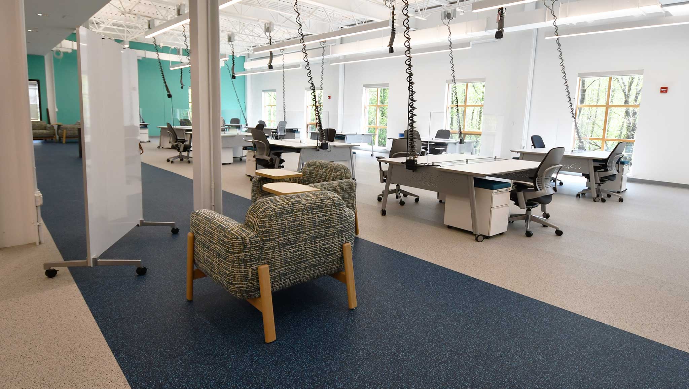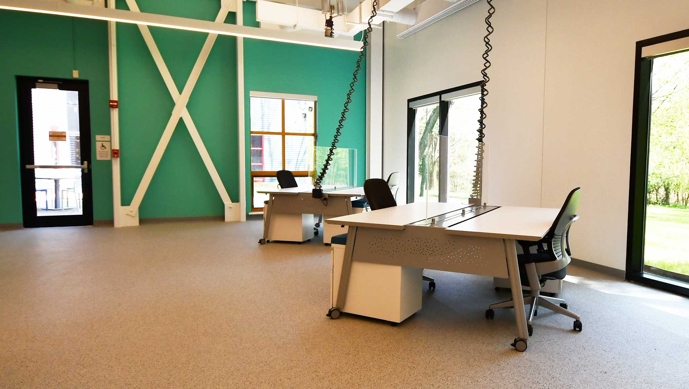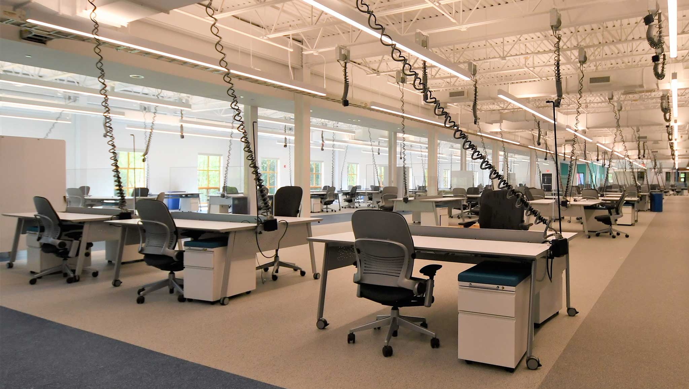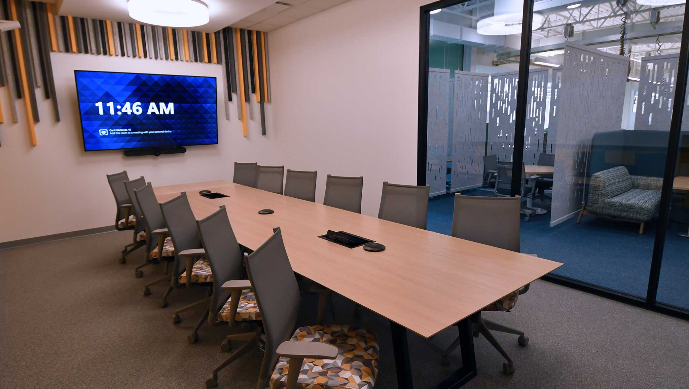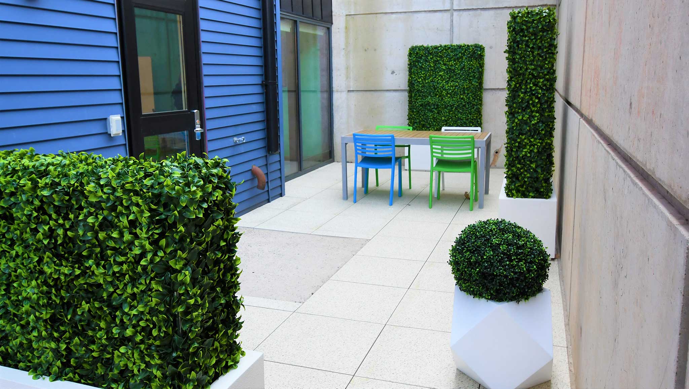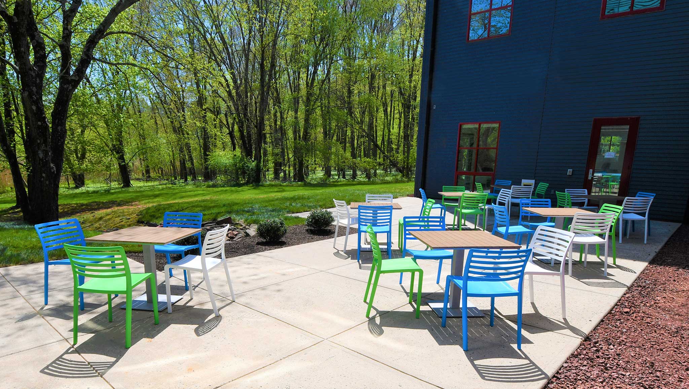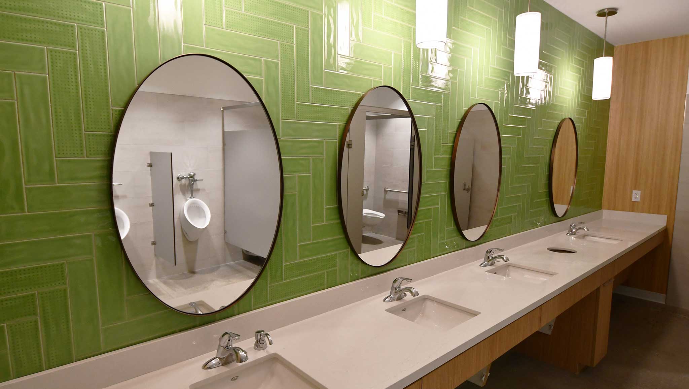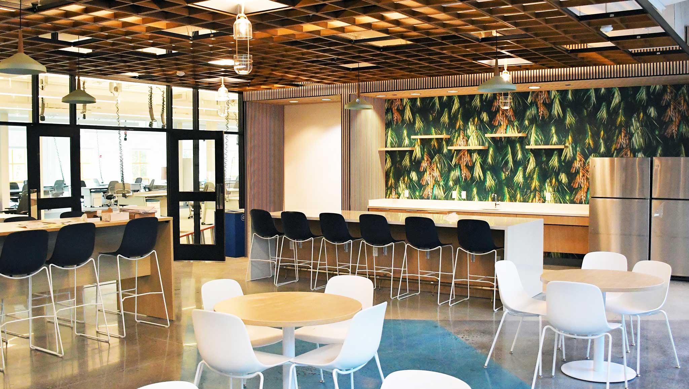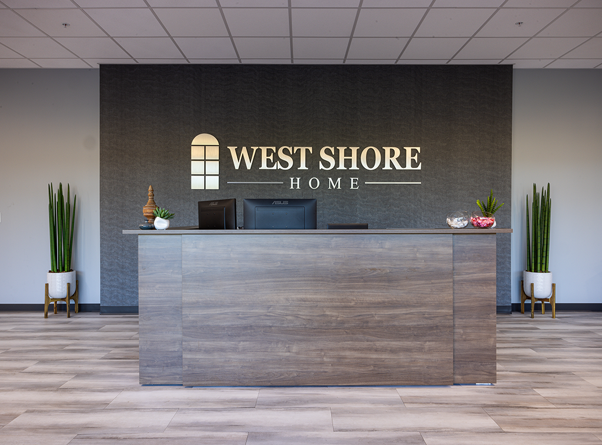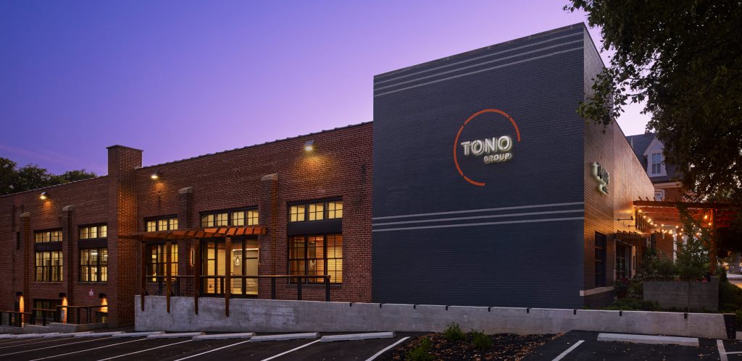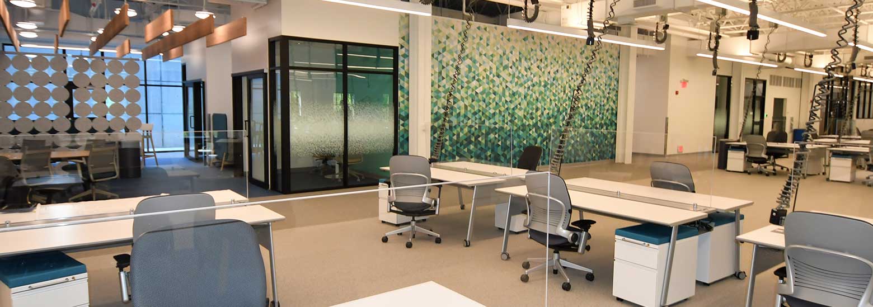
OAKS, PA
31,000 SQ. FT.

TONO

CORPORATE
SEI WETLANDS
In 2021, remnants of Hurricane Ida unleashed dangerous flash floods throughout Pennsylvania and New Jersey leaving SEI Investments Company Headquarters under four feet of water after the Perkiomen Creek flooded. TONO Architects worked within the existing building to provide the owners with a bright, updated space.
Have a project you’d like to talk about?
OUR APPROACH
Post Pandemic planning has altered design strategy with a renewed emphasis on enticing employees to come back into the office workplace. Given the change in design strategy an opportunity presented itself to refresh the workspace of the Wetlands building when it required renovation due to recent flood water damage. After remnants of Hurricane Ida flooded Perkiomen Creek adjacent to SEI’s headquarters, the lowest level of the facility was under four feet of water causing all furniture and finishes below that point to be in ruin.
With remediation complete and damaged materials removed, the design team reviewed the existing design aesthetic with SEI leadership focusing on opportunities for improvement and taking note of the existing finishes and colors schemes. The overall campus is filled with unique art and moments of bright color, but open office floors were somehow dark with muted colors. Our approach was to begin the refresh of this floor by bringing in more natural light, a bright neutral background incorporating accents of bold colors that reflect the personality of the company’s corporate brand.
Keeping in mind not only the vibe of the workspace, the next integral layer to include was functionality to reinforce the desired office culture. Through detailed discussions with SEI leadership defining types of spaces they wanted to provide to their employees, a detailed program of meeting rooms ranging in size with video conference capabilities emerged to help define the program. A variety of collaboration spaces able to accommodate pairs or groups of individuals were also incorporated as well as touch down spaces for single users or visiting staff. The office areas remained open and flexible for the mobile work surfaces previously utilized by SEI in the space.
OUTCOME
When welcoming the SEI employees back into this space, the increased infusion of natural light and updated LED lighting created a noticeable impact. Being on the first floor of the three-level building, the exterior walls to the concrete subterranean wells were opened up with additional large expanse glazing. Large windows on the south and new windows on the north walls of the space allow light to transfer into the middle depths of the open office. By placing conference rooms on the ends of the floor plan, this allowed the center to be free of walls and opened site lines. Using white as the base color palate allowed the other bold elements selected to create interest with added harmony infused with the furniture pieces.
Considering the open office culture, but also considering desired acoustic characteristics of the expansive room, TONO Group employed different colored rubber sheet flooring, which also assisted with way-finding in a strategic way to highlight collaboration and circulation areas. Use zones were defined by color of the flooring into pathways, collaboration and open office. Collaborative areas can be easily spotted by the use of our bold accent color.
Given the open office environment and the extensive use of virtual meeting technology, acoustic isolation of the conference & collaboration areas was another focus of the design. The design team focused on using felt panels as walls, ceilings and decorative elements which was a critical design component to the success of this project.
Design intent for this underutilized and unappealing lightwell started during the first walk through, as brainstorming began immediately to revitalize the space into a vibrant and inviting exterior cafe seating and collaborative space. The space which was previously a neglected area, now fosters interaction and transforms into a functional extension of the building, providing employees with a unique outdoor environment for relaxation, collaboration, and socialization.
The transformed lightwell stimulates creativity and innovation by facilitating cross-functional interactions with greater access to fresh air & facilitates a stronger well-being at work. The design team focused on designing a raised tile floor to allow rain water to drain as originally designed and providing two separate types of seating areas. One for collaboration meetings and the other an extension of café dining with durable weather resistant seating and softened with strategically place greenery for screening.
View More Projects In Our Portfolio
