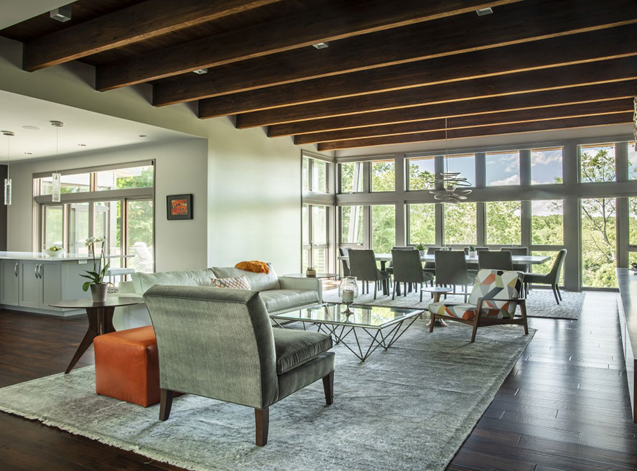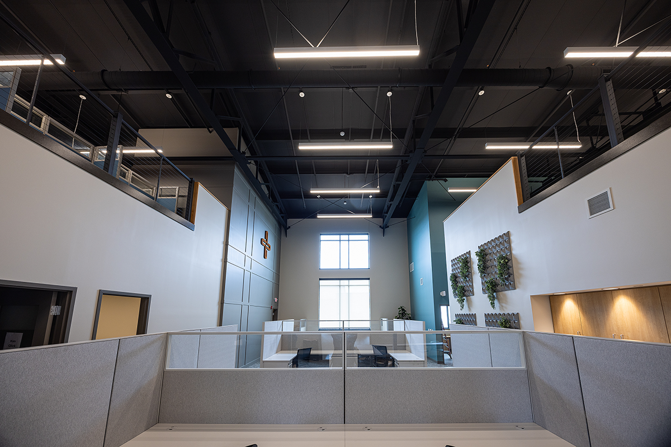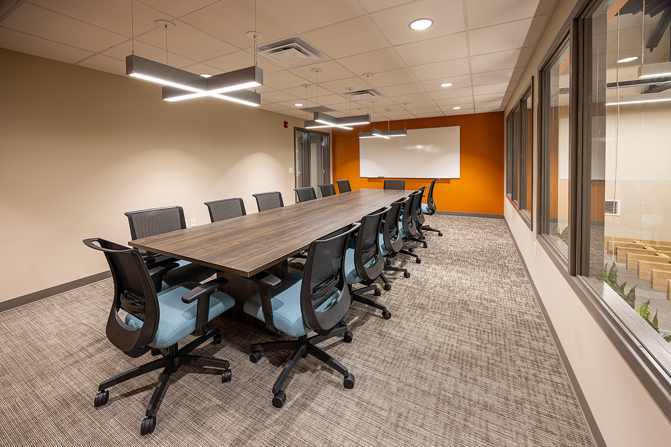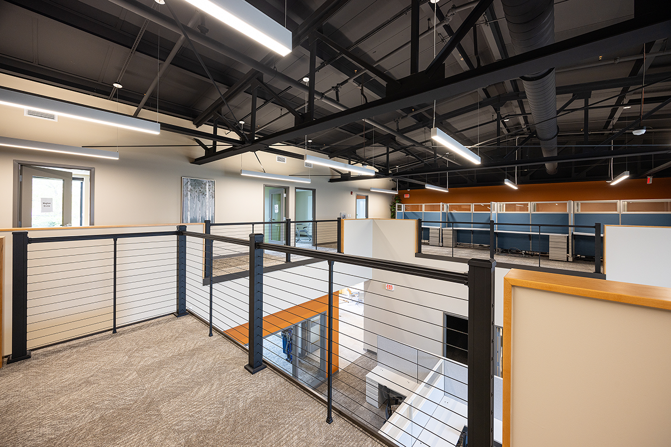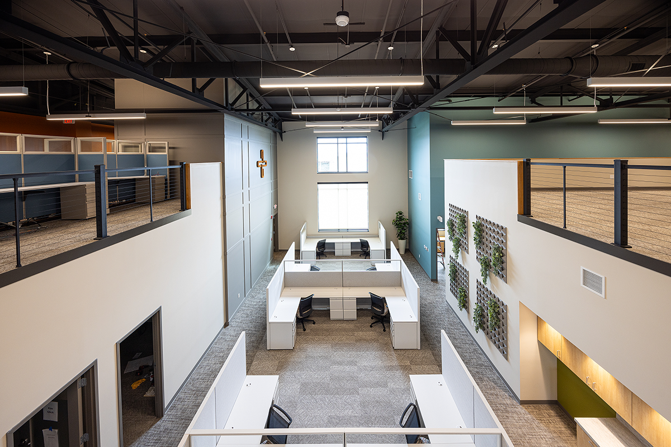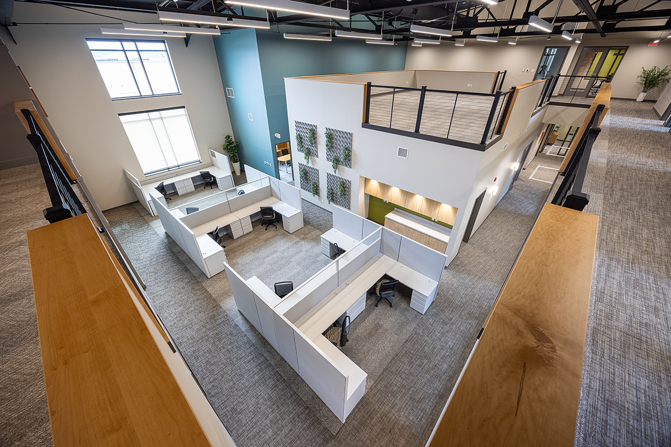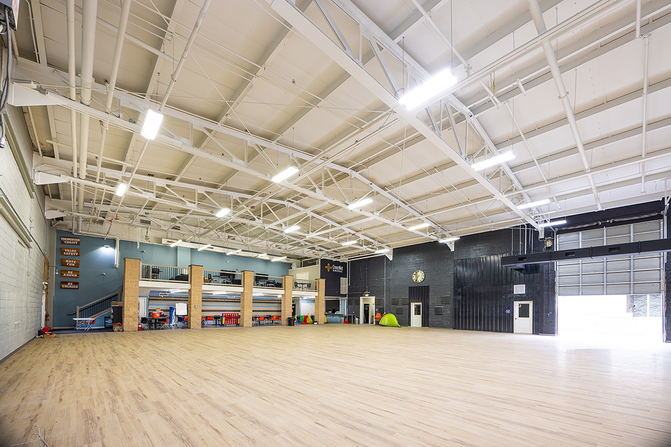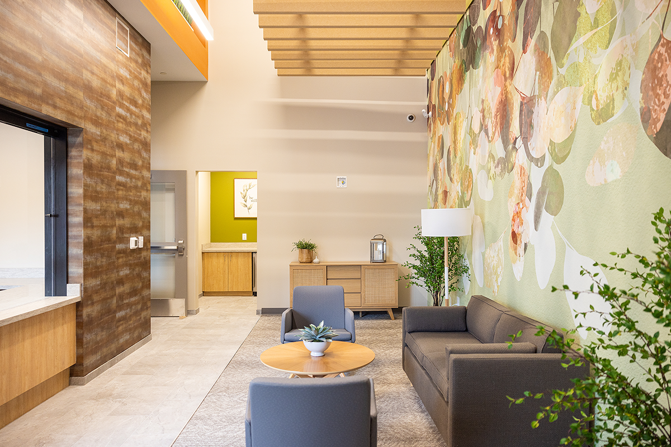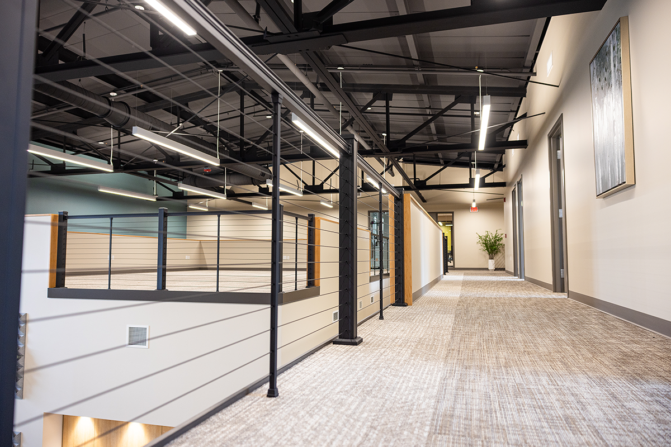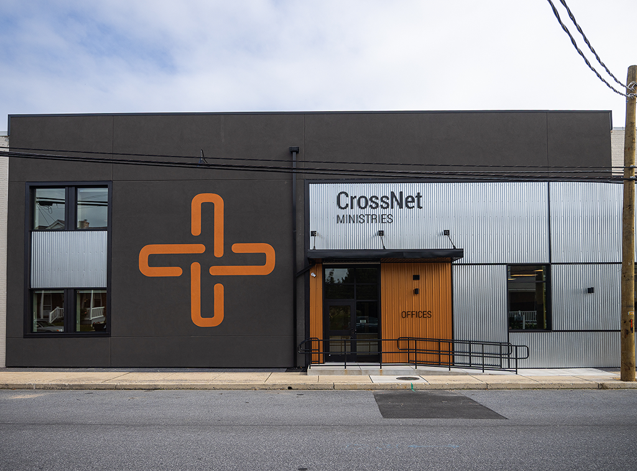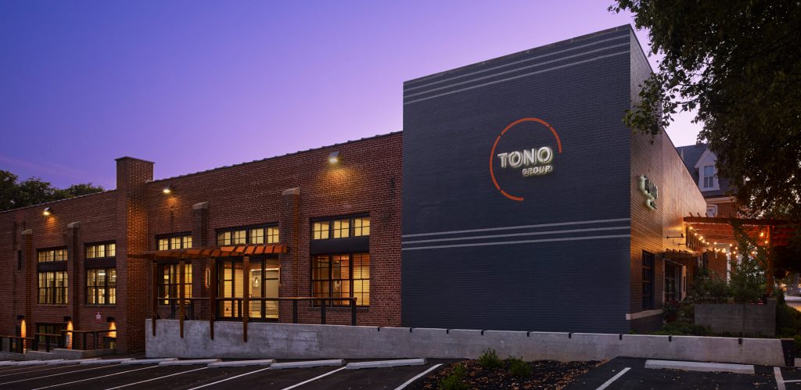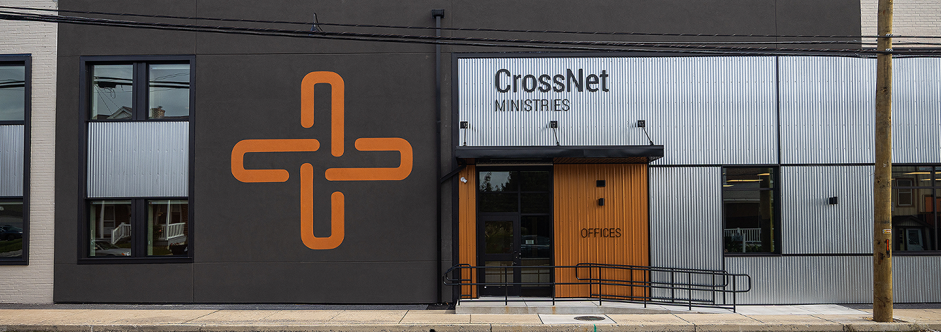
NEW HOLLAND, PA
27,000 SQ. FT.

TONO GROUP
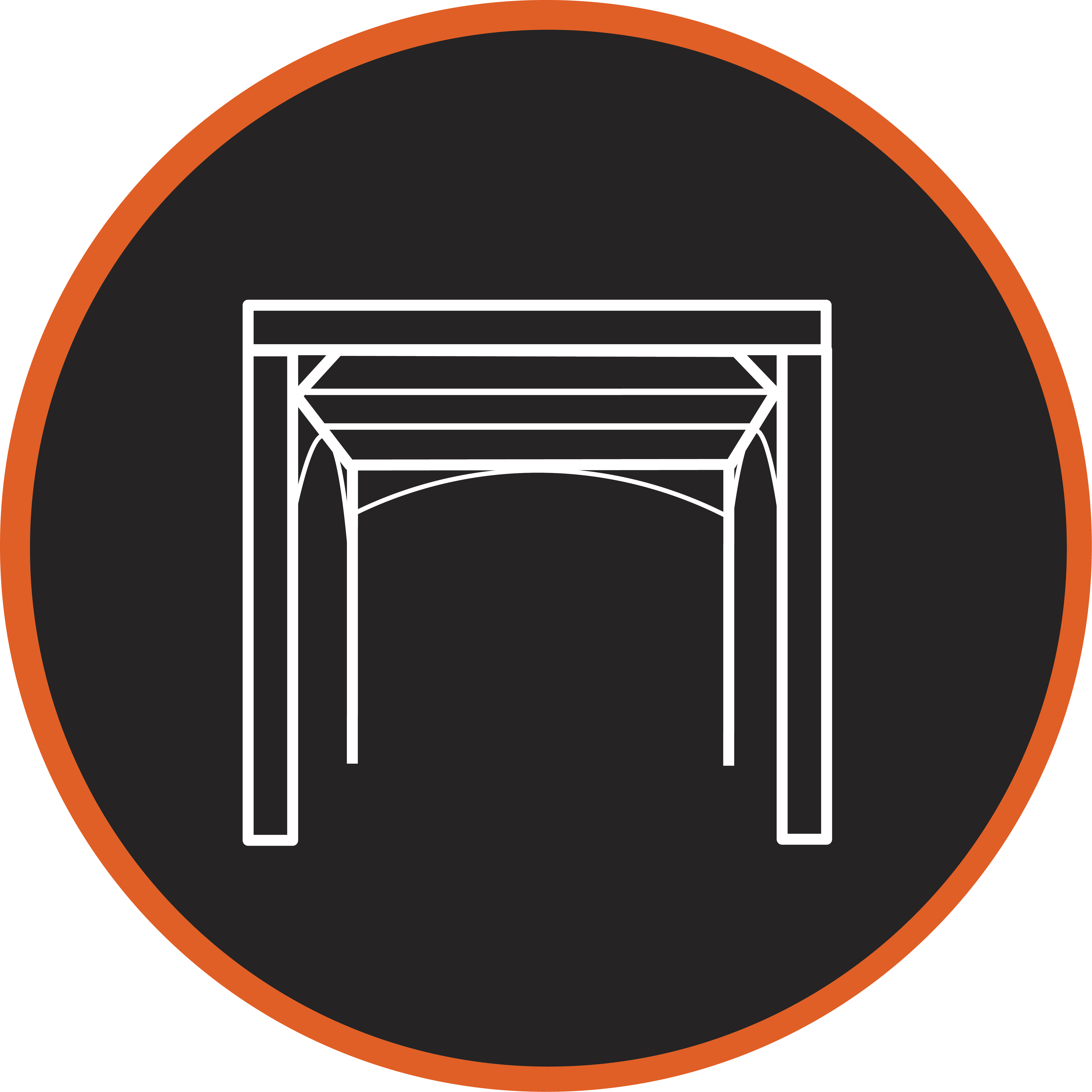
COMMUNITY
CROSSNET MINISTRIES WAREHOUSE
CrossNet Ministries has prevailed as a vital resource within the Central Pennsylvania community for nearly 40 years. The non-profit provides life-changing resources including transitional housing, career counseling, youth programs, and a food pantry and prepared meals for those facing food insecurity. With the support of local donors, the ministry acquired a 27,000-square-foot former manufacturing warehouse with a vision to further expand their services and unify their offices within a central location. To guide this visionary endeavor, CrossNet Ministries turned to TONO Group because of their multidisciplinary expertise in property evaluation, architectural design, construction, and interiors. This turnkey approach created significant value for the non-profit organization.
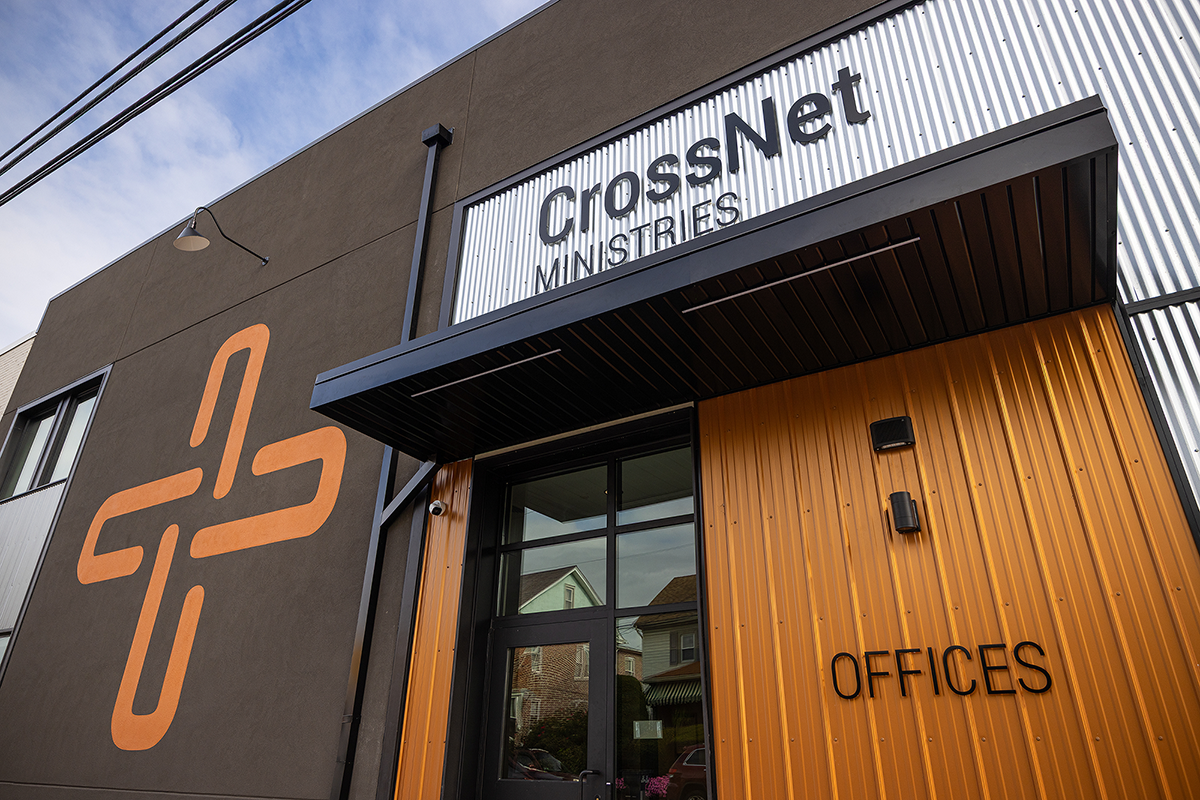
Have a project you’d like to talk about?
OUR APPROACH
TONO Group steered CrossNet through a feasibility study of the property and then developed a master plan detailing how the unoccupied warehouse would be transformed into a suite of new offices, food pantry, and expanded youth center. Additionally, the plan accounted for the logistics necessary to manage a large volume of subcontractors and suppliers including those willing to donate time and materials to the effort. TONO also worked closely with teams from CrossNet to document their day-to-day workflow and organizational structures – a process necessary to understand the adjacencies and circulation between functional areas and the programs provided by the ministry.
Mere weeks before construction was slated to begin, a large section of the building’s brick veneer collapsed resulting from decades of water damage. A plan was quickly developed to reinforce the remaining brick with thousands of helical ties, a safety measure to prevent further buckling and deterioration. The strengthened façade is now a vibrant canvas creating a strong visual identity for the organization.
OUTCOME
On the first floor of the new CrossNet Ministries Warehouse, visitors and staff are welcomed by an inviting atrium outfitted in a warm color palette and biophilic design elements. A custom wall design was created to honor the many community supporters who helped to bring the project to life. Acoustic baffles were integrated within the lobby to mitigate noise and ensure a comfortable environment. TONO Group optimized the height of the industrial building by constructing a wood-framed mezzanine resulting in a functional upper floor for offices and meeting rooms. A 6,300-square-foot gymnasium with outdoor access will serve as the expanded youth center. New windows and a storefront entry system allow natural light to fill the space while updated insulation, lighting, and HVAC system ensure an energy efficient operation.
The new CrossNet Ministries Warehouse is a community hub with the footprint of the building spanning an entire city block – a physical representation of the ministry’s deep and unwavering commitment to serving individuals and families in need.
View More Projects In Our Portfolio
