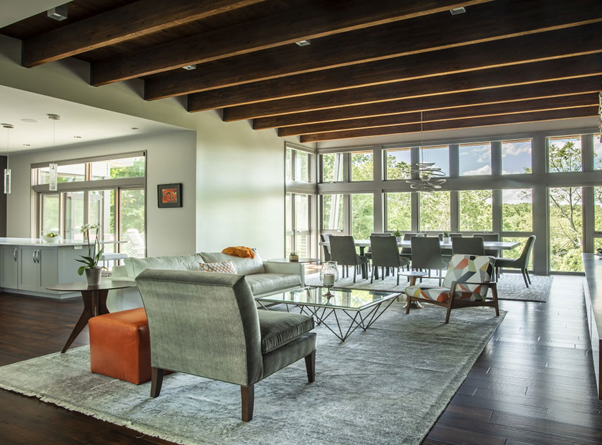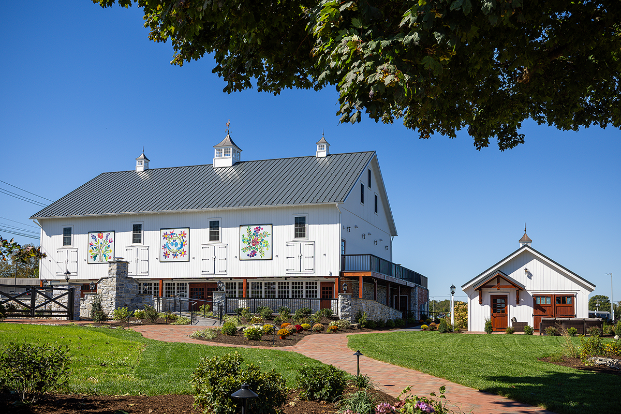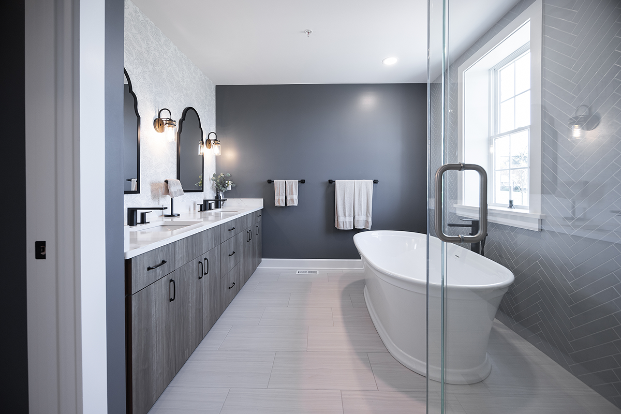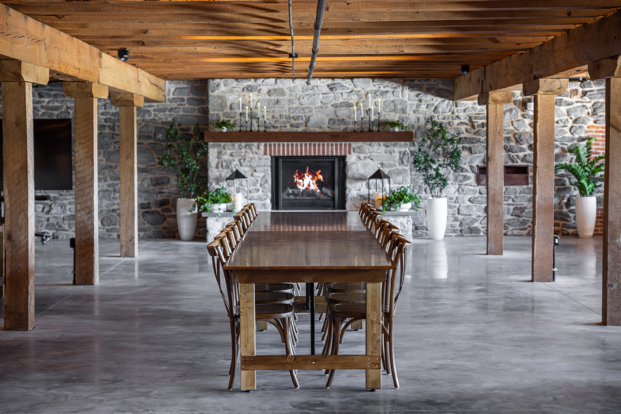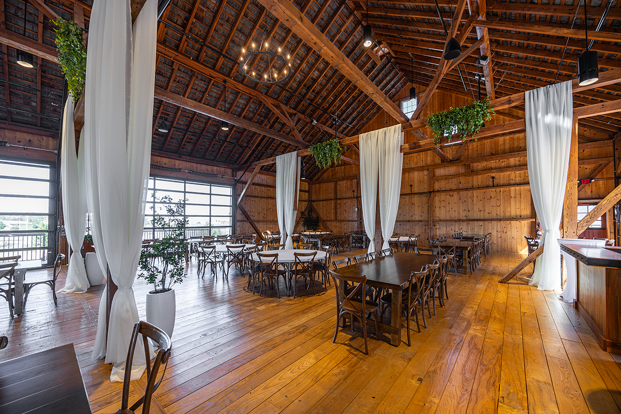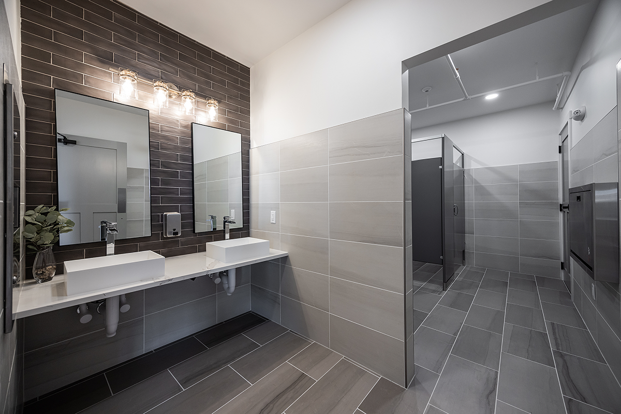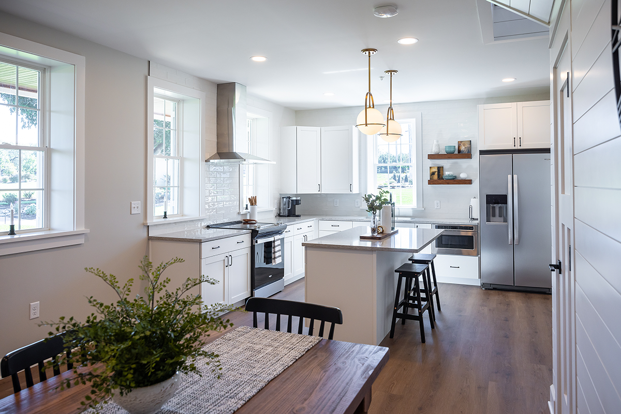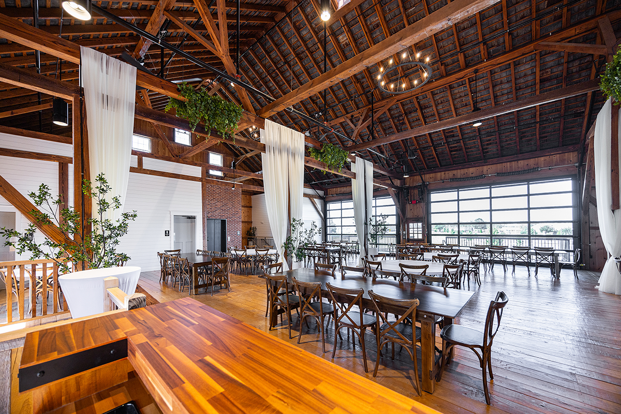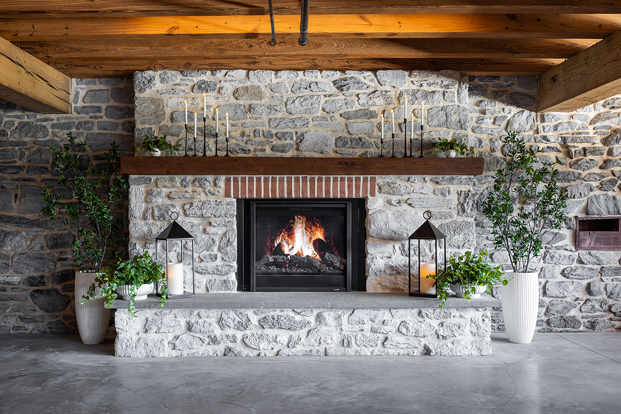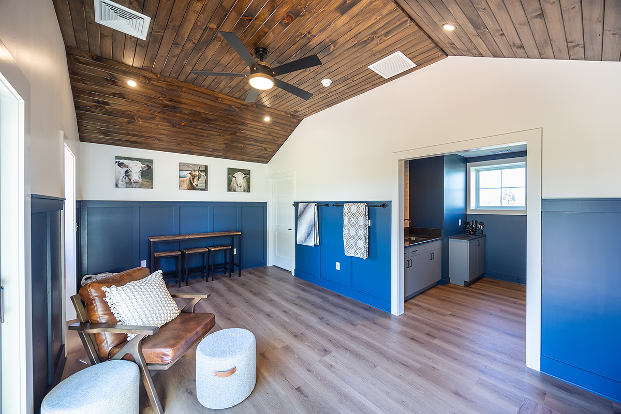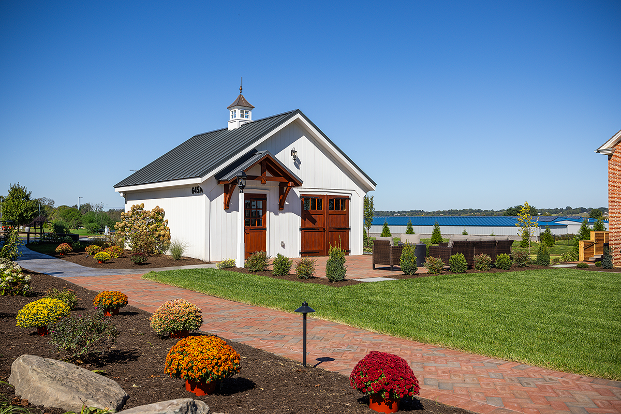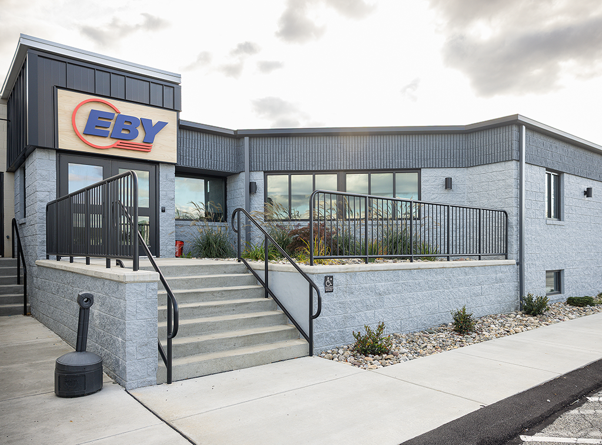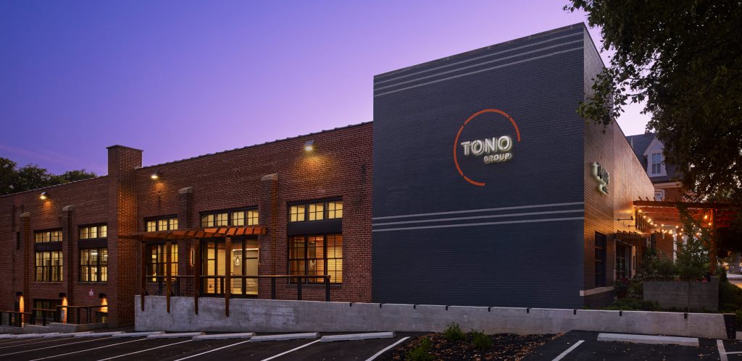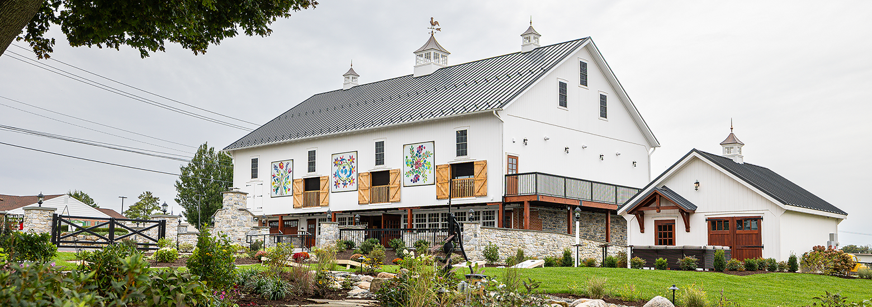
LITITZ, PA
9,000 SQ. FT.
TONO, DECO
COMMERCIAL
KISSEL VALLEY FARM
The charming borough of Lititz, Pennsylvania has held strong agricultural roots since it was incorporated in the 18th century. Building upon this heritage, the proprietors of Kissel Valley Farm envisioned a bespoke hospitality destination that seamlessly weaves the area’s legacy with modern sophistication. Having partnered with TONO Group on previous endeavors, the property ownership team again turned to us to reimagine the 23-acre farm which included a nearly 200-year-old bank barn, an historic dwelling, and several accessory structures.
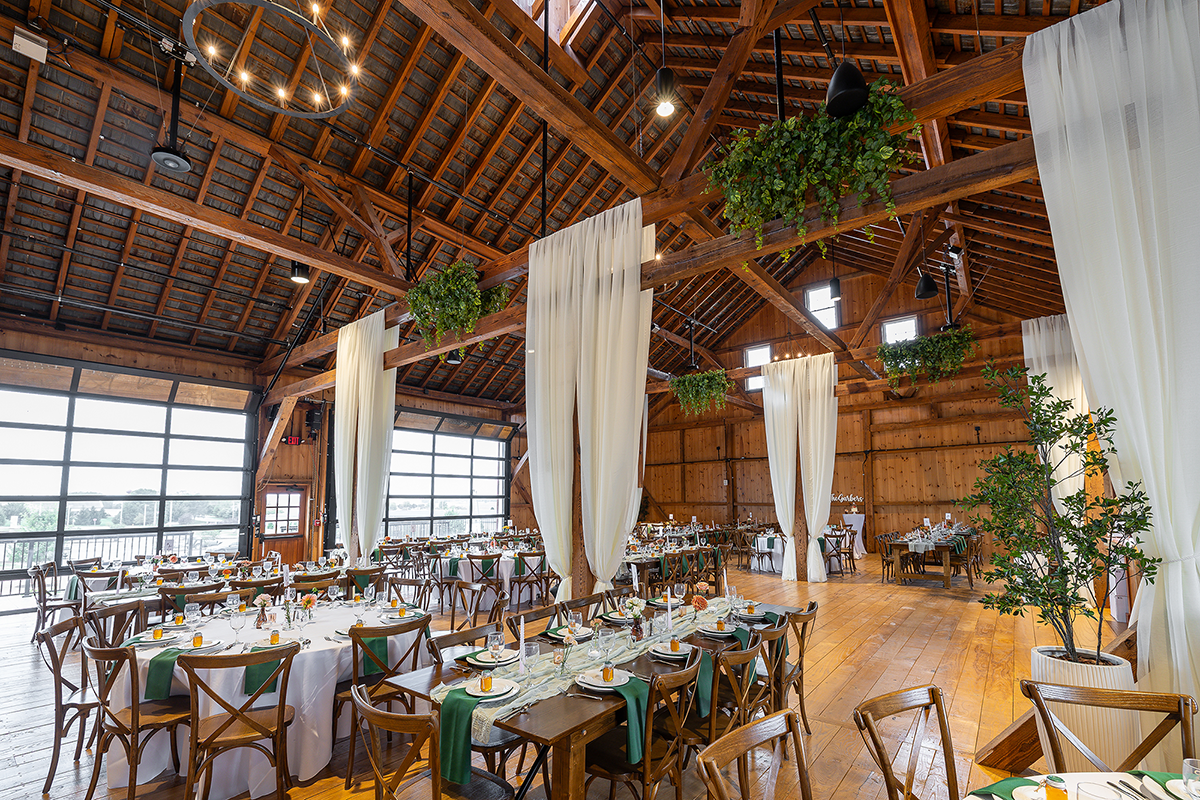
Have a project you’d like to talk about?
OUR APPROACH
Following its integrated, multi-disciplinary approach, TONO Group led the master planning, architectural development, and interior design of the campus of buildings. Leveraging our expertise in adaptive reuse and historic preservation, we sought to maintain the distinct character of each building while ensuring the structures were safe, efficient, and comfortable. The agricultural buildings not only lacked modern amenities, structural and building envelope issues also needed to be addressed including shoring the cantilevered bank barn overhangs with new, visually sympathetic stone and timber columns.
OUTCOME
An elevator and masonry shaft were constructed to provide adequate accessibility throughout the two-story bank barn. The original upper-level sliding barn doors were retrofitted with aluminum and glass overhead doors and integral coiling screens to permit the flow of fresh air and natural light while providing insect control. Lighting, ventilation, and audio/visual technologies were integrated throughout the structure while modern restrooms and a catering kitchen were added to meet the needs of hospitality professionals and guests.
The farmhouse was transformed into a bridal suite and space for short-term lodging. The internal wood-framed structure was completely removed requiring extraordinary shoring measures. New internal foundations and structural framing were erected within the freestanding brick masonry walls preserving the character of the façade and roof. Careful consideration was made to ensure the new elements maintained the historic character of the original dwelling. TONO Group embellished the home with a switchback stairway, stained wood flooring, and shiplap wall cladding. A modern kitchen and luxurious baths were added to appeal to guests. The former tractor garage was reappointed as a groom’s quarters featuring an outdoor brick terrace, vaulted stained wood ceilings, and a mini bar. Several new smaller buildings were added to compliment the primary buildings including an open bandstand and wedding chapel.
TONO Group renovated and preserved more than 9,000 square feet of historic buildings with Interiors by DECO providing the selection and procurement of all furnishings and décor throughout. Situated among 23-acres of native plants, wildflowers, and vineyards, the reimagined Kissel Valley Farm stands as an elegant interpretation of the region’s rich heritage, thoughtfully adapted to serve the needs of today’s community.
View More Projects In Our Portfolio
